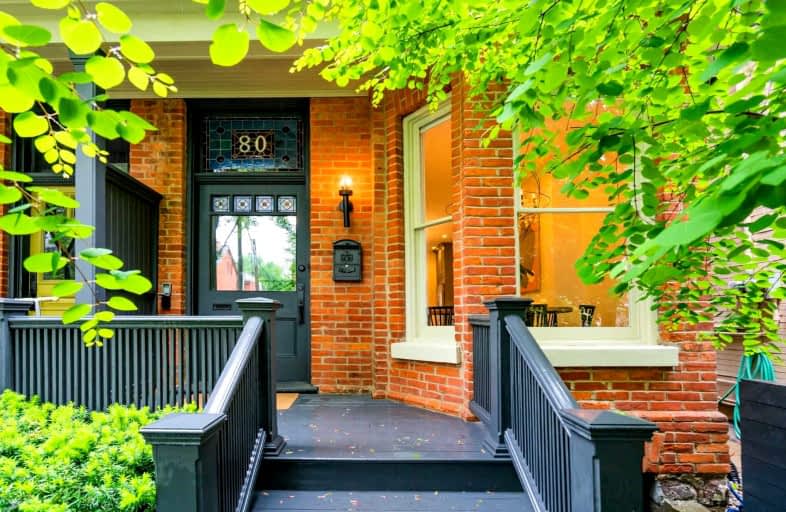
da Vinci School
Elementary: Public
0.22 km
Beverley School
Elementary: Public
0.81 km
Kensington Community School School Junior
Elementary: Public
0.61 km
Lord Lansdowne Junior and Senior Public School
Elementary: Public
0.26 km
Huron Street Junior Public School
Elementary: Public
1.02 km
King Edward Junior and Senior Public School
Elementary: Public
0.53 km
Msgr Fraser Orientation Centre
Secondary: Catholic
1.09 km
Subway Academy II
Secondary: Public
0.81 km
Heydon Park Secondary School
Secondary: Public
0.94 km
Loretto College School
Secondary: Catholic
0.81 km
Harbord Collegiate Institute
Secondary: Public
0.96 km
Central Technical School
Secondary: Public
0.51 km
$
$3,800
- 2 bath
- 3 bed
Upper-64 Russett Avenue, Toronto, Ontario • M6H 3M3 • Dovercourt-Wallace Emerson-Junction
$
$4,000
- 2 bath
- 2 bed
- 1100 sqft
Upper-140 Hepbourne Street, Toronto, Ontario • M6H 1K7 • Dufferin Grove
$
$4,375
- 2 bath
- 2 bed
02-28 Salem Avenue, Toronto, Ontario • M6H 3C1 • Dovercourt-Wallace Emerson-Junction














