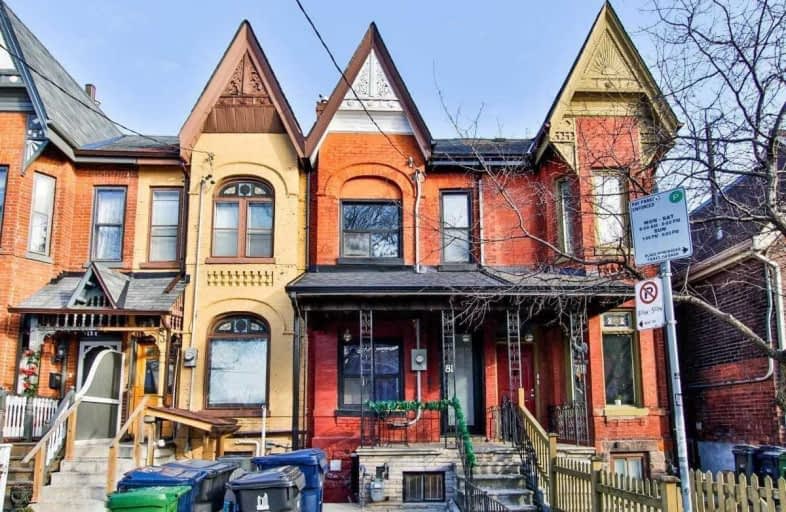
da Vinci School
Elementary: Public
0.40 km
Kensington Community School School Junior
Elementary: Public
0.11 km
Lord Lansdowne Junior and Senior Public School
Elementary: Public
0.42 km
Ryerson Community School Junior Senior
Elementary: Public
0.74 km
Clinton Street Junior Public School
Elementary: Public
0.60 km
King Edward Junior and Senior Public School
Elementary: Public
0.13 km
Msgr Fraser Orientation Centre
Secondary: Catholic
1.22 km
Subway Academy II
Secondary: Public
0.88 km
Heydon Park Secondary School
Secondary: Public
1.00 km
Loretto College School
Secondary: Catholic
0.92 km
Harbord Collegiate Institute
Secondary: Public
0.77 km
Central Technical School
Secondary: Public
0.65 km
$
$1,550
- 1 bath
- 1 bed
Main-576 Gladstone Avenue, Toronto, Ontario • M6H 3J2 • Dovercourt-Wallace Emerson-Junction



