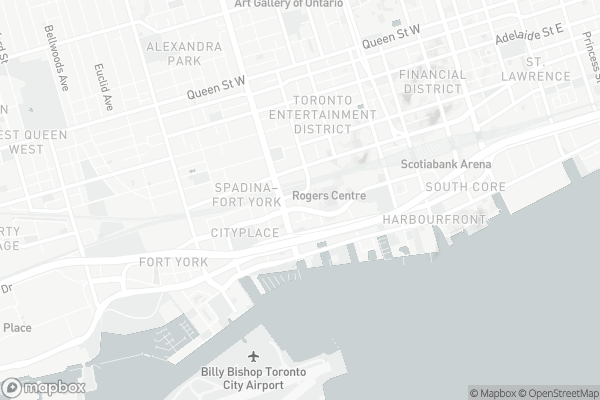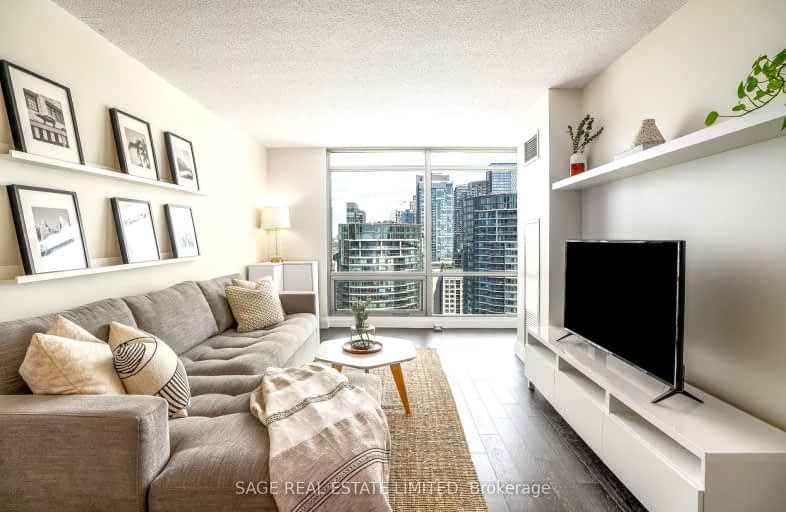Walker's Paradise
- Daily errands do not require a car.
Rider's Paradise
- Daily errands do not require a car.
Biker's Paradise
- Daily errands do not require a car.

Downtown Vocal Music Academy of Toronto
Elementary: PublicALPHA Alternative Junior School
Elementary: PublicOgden Junior Public School
Elementary: PublicThe Waterfront School
Elementary: PublicSt Mary Catholic School
Elementary: CatholicRyerson Community School Junior Senior
Elementary: PublicSt Michael's Choir (Sr) School
Secondary: CatholicOasis Alternative
Secondary: PublicCity School
Secondary: PublicSubway Academy II
Secondary: PublicHeydon Park Secondary School
Secondary: PublicContact Alternative School
Secondary: Public-
Rabba Fine Foods
361 Front Street West, Toronto 0.21km -
Craziverse
15 Iceboat Terrace, Toronto 0.45km -
Rabba Fine Foods
252 Queens Quay West, Toronto 0.55km
-
The Wine Shop
22 Fort York Boulevard, Toronto 0.22km -
Northern Landings GinBerry
49 Spadina Avenue, Toronto 0.29km -
LCBO
49 Spadina Avenue, Toronto 0.31km
-
Mr. Greek
333 Bremner Boulevard, Toronto 0.09km -
Kibo Sushi Rogers Centre
325 Bremner Boulevard, Toronto 0.1km -
ANGITHI BIRYANI AND WRAPS
363 Bremner Boulevard, Toronto 0.12km
-
Starbucks
1 Blue Jays Way, Toronto 0.18km -
Starbucks
2E Spadina Avenue, Toronto 0.19km -
Cannabis And Coffee
346 Front Street West, Toronto 0.23km
-
RBC Royal Bank
6 Fort York Boulevard, Toronto 0.17km -
CIBC Branch (Cash at ATM only)
1 Fort York Boulevard, Toronto 0.19km -
BMO Bank of Montreal
26 Fort York Boulevard, Toronto 0.27km
-
Shell
38 Spadina Avenue, Toronto 0.42km -
Petro-Canada
55 Spadina Avenue, Toronto 0.44km -
Circle K
553 Lake Shore Boulevard West, Toronto 0.86km
-
CityPlace SuperClub
11 Mariner Terrace, Toronto 0.17km -
Yogatime
381 Front Street West, Toronto 0.19km -
Executive Athlete Training
49 Spadina Avenue Unit 3, Toronto 0.29km
-
Chinese Railroad Workers Memorial
9 Blue Jays Way, Toronto, ON M5V 3S2 Blue Jays Way, Toronto 0.05km -
Northern Linear Park
3Z4, 4 Blue Jays Way, Toronto 0.11km -
Northern Linear Park
Old Toronto 0.12km
-
NCA Exam Help | NCA Notes and Tutoring
Neo (Concord CityPlace, 4G-1922 Spadina Avenue, Toronto 0.19km -
The Copp Clark Co
Wellington Street West, Toronto 0.63km -
Toronto Public Library - Fort York Branch
190 Fort York Boulevard, Toronto 0.74km
-
NoNO
479A Wellington Street West, Toronto 0.54km -
Council of Academic Hospitals of Ontario
200 Front Street West Suite 2301, Toronto 0.6km -
Medical Hub
77 Peter Street, Toronto 0.6km
-
Metropolitan Pharmacy
4G Spadina Avenue, Toronto 0.15km -
Shoppers Drug Mart
390 Queen'S Quay West, Unit 110, Toronto 0.36km -
Bloom Pharmacy
266 Queens Quay West B, Toronto 0.5km
-
Centro de convenciones
255 Front Street West, Toronto 0.48km -
Intellon
144 Front Street West, Toronto 0.77km -
stackt market
28 Bathurst Street, Toronto 0.81km
-
TIFF Bell Lightbox
350 King Street West, Toronto 0.59km -
Slaight Music Stage
King Street West between Peter Street and University Avenue, Toronto 0.68km -
CineCycle
129 Spadina Avenue, Toronto 0.73km
-
St. Louis Bar & Grill
313 Bremner Boulevard, Toronto 0.14km -
Sportsnet Grill
1 Blue Jays Way, Toronto 0.21km -
Fox and Fiddle Cityplace
Fox & Fiddle, 17 Fort York Boulevard, Toronto 0.24km
- 1 bath
- 1 bed
- 600 sqft
4306-55 Cooper Street, Toronto, Ontario • M5E 0G1 • Waterfront Communities C08
- 1 bath
- 1 bed
- 600 sqft
708-386 Yonge Street, Toronto, Ontario • M5B 0A5 • Bay Street Corridor
- 1 bath
- 1 bed
- 500 sqft
1809-159 Wellesley Street East, Toronto, Ontario • M4Y 0H5 • Cabbagetown-South St. James Town
- 1 bath
- 1 bed
- 500 sqft
2105-33 Mill Street, Toronto, Ontario • M5A 3R3 • Waterfront Communities C08
- 1 bath
- 1 bed
- 600 sqft
1006-763 Bay Street, Toronto, Ontario • M5G 2R3 • Bay Street Corridor
- 1 bath
- 1 bed
- 600 sqft
914-300 Front Street West, Toronto, Ontario • M5V 0E9 • Waterfront Communities C01
- 1 bath
- 1 bed
- 500 sqft
2205-44 St. Joseph Street, Toronto, Ontario • M4Y 2W4 • Bay Street Corridor












