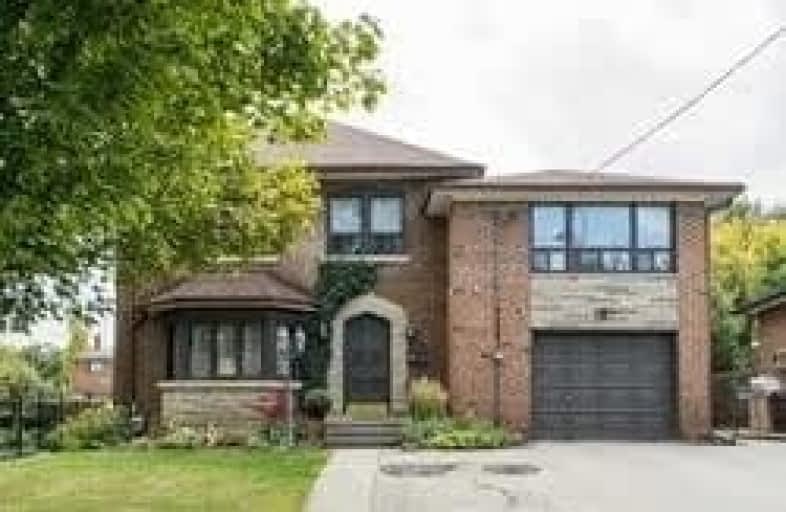
Westmount Junior School
Elementary: Public
0.85 km
Weston Memorial Junior Public School
Elementary: Public
1.21 km
St John the Evangelist Catholic School
Elementary: Catholic
0.94 km
C R Marchant Middle School
Elementary: Public
0.65 km
Portage Trail Community School
Elementary: Public
0.66 km
H J Alexander Community School
Elementary: Public
0.73 km
Frank Oke Secondary School
Secondary: Public
2.93 km
York Humber High School
Secondary: Public
1.21 km
Scarlett Heights Entrepreneurial Academy
Secondary: Public
1.42 km
Weston Collegiate Institute
Secondary: Public
0.99 km
Chaminade College School
Secondary: Catholic
2.22 km
Richview Collegiate Institute
Secondary: Public
2.74 km






