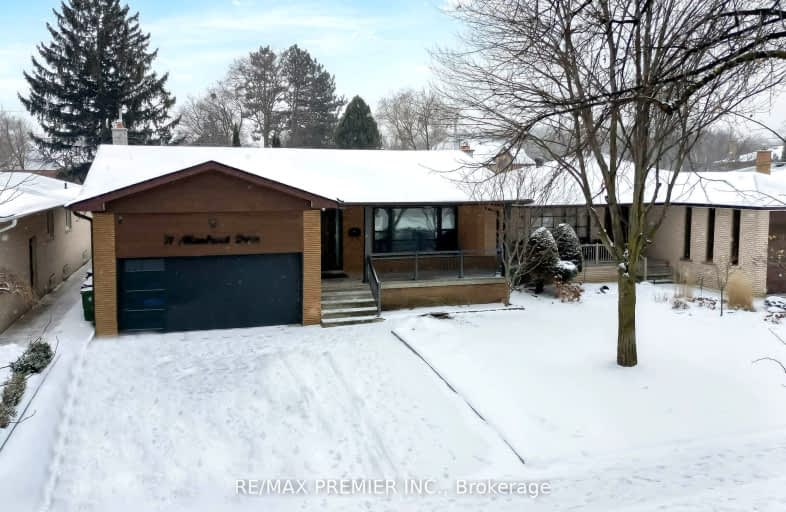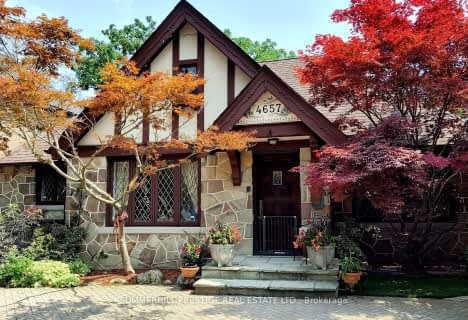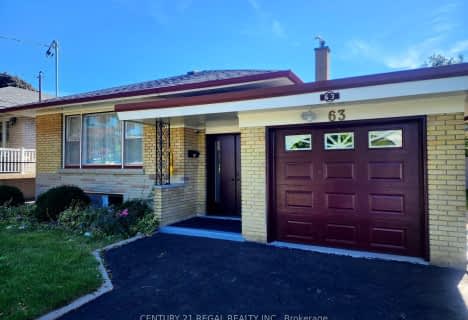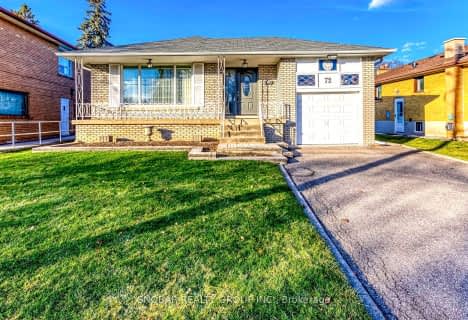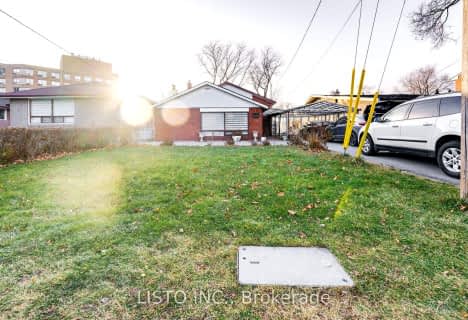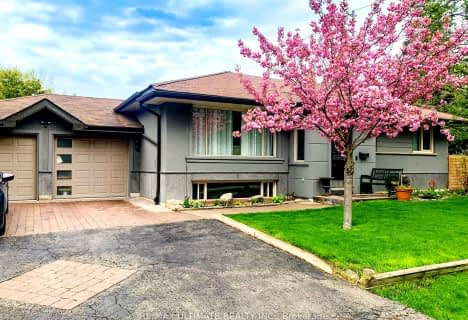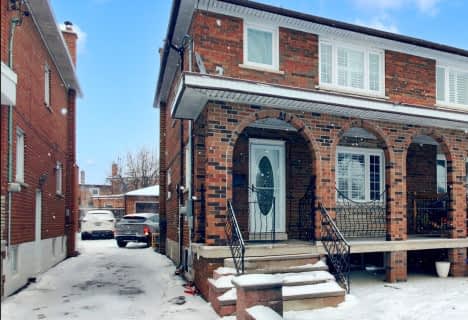Car-Dependent
- Most errands require a car.
Good Transit
- Some errands can be accomplished by public transportation.
Bikeable
- Some errands can be accomplished on bike.

St Demetrius Catholic School
Elementary: CatholicWestmount Junior School
Elementary: PublicRoselands Junior Public School
Elementary: PublicHumber Valley Village Junior Middle School
Elementary: PublicPortage Trail Community School
Elementary: PublicAll Saints Catholic School
Elementary: CatholicFrank Oke Secondary School
Secondary: PublicYork Humber High School
Secondary: PublicScarlett Heights Entrepreneurial Academy
Secondary: PublicWeston Collegiate Institute
Secondary: PublicEtobicoke Collegiate Institute
Secondary: PublicRichview Collegiate Institute
Secondary: Public-
Gladhurst Park
2 Elhurst Crt (Astoria Ave & Elhurst Ct), Toronto ON 2.12km -
Dundas - Dupont Traffic Island
2640 Dundas St W (Dupont), Toronto ON 5.09km -
North Park
587 Rustic Rd, Toronto ON M6L 2L1 5.15km
-
TD Bank Financial Group
1498 Islington Ave, Etobicoke ON M9A 3L7 2.26km -
CIBC
1174 Weston Rd (at Eglinton Ave. W.), Toronto ON M6M 4P4 2.27km -
TD Bank Financial Group
250 Wincott Dr, Etobicoke ON M9R 2R5 2.41km
- — bath
- — bed
- — sqft
63 Poynter Drive, Toronto, Ontario • M9R 1L3 • Kingsview Village-The Westway
- 2 bath
- 3 bed
72 Summitcrest Drive, Toronto, Ontario • M9P 1H6 • Willowridge-Martingrove-Richview
- 4 bath
- 3 bed
- 2000 sqft
22 Harding Avenue, Toronto, Ontario • M6M 3A2 • Brookhaven-Amesbury
- 3 bath
- 3 bed
- 2000 sqft
25 Parkchester Road, Toronto, Ontario • M6M 2S1 • Brookhaven-Amesbury
- 3 bath
- 3 bed
- 1500 sqft
84 Brookside Avenue, Toronto, Ontario • M6S 4G9 • Runnymede-Bloor West Village
- 3 bath
- 3 bed
1445 Islington Avenue, Toronto, Ontario • M9A 3K8 • Edenbridge-Humber Valley
- 4 bath
- 6 bed
632 Durie Street, Toronto, Ontario • M6S 3H1 • Runnymede-Bloor West Village
