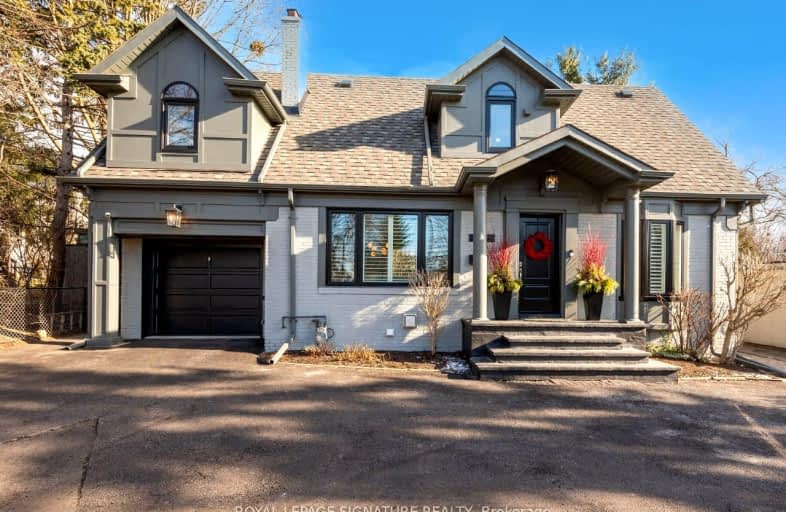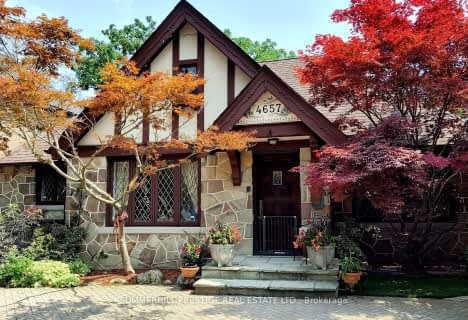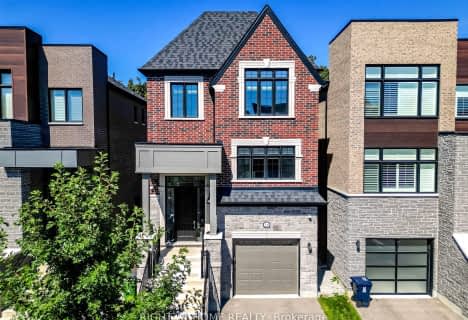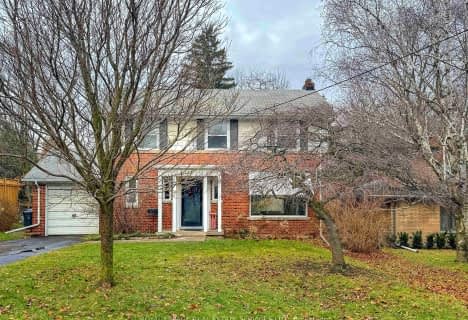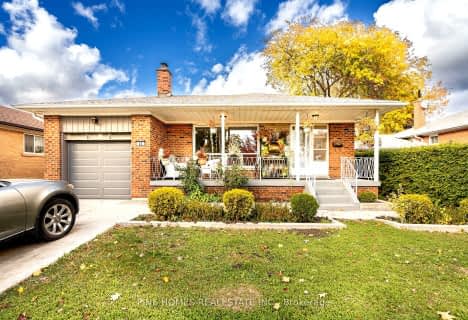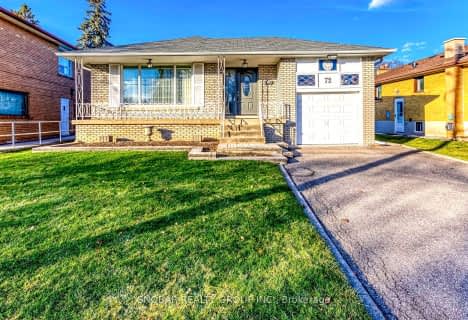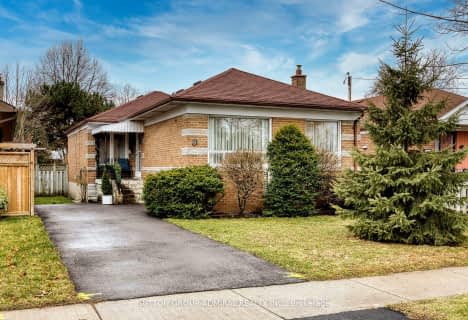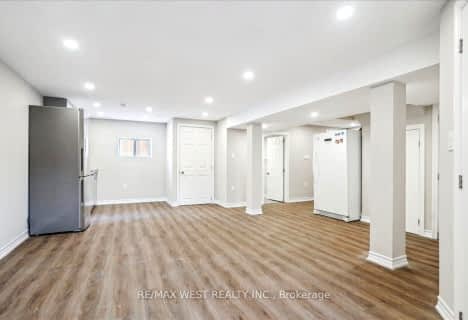Very Walkable
- Most errands can be accomplished on foot.
Good Transit
- Some errands can be accomplished by public transportation.
Bikeable
- Some errands can be accomplished on bike.

Humber Valley Village Junior Middle School
Elementary: PublicRosethorn Junior School
Elementary: PublicIslington Junior Middle School
Elementary: PublicOur Lady of Peace Catholic School
Elementary: CatholicSt Gregory Catholic School
Elementary: CatholicOur Lady of Sorrows Catholic School
Elementary: CatholicEtobicoke Year Round Alternative Centre
Secondary: PublicFrank Oke Secondary School
Secondary: PublicCentral Etobicoke High School
Secondary: PublicScarlett Heights Entrepreneurial Academy
Secondary: PublicEtobicoke Collegiate Institute
Secondary: PublicRichview Collegiate Institute
Secondary: Public-
Rennie Park Rink
1 Rennie Terr (in Rennie Park), Toronto ON M8Y 1A2 4.77km -
High Park
1873 Bloor St W (at Parkside Dr), Toronto ON M6R 2Z3 5.24km -
Humber Bay Promenade Park
Lakeshore Blvd W (Lakeshore & Park Lawn), Toronto ON 5.75km
-
TD Bank Financial Group
1498 Islington Ave, Etobicoke ON M9A 3L7 0.47km -
TD Bank Financial Group
3868 Bloor St W (at Jopling Ave. N.), Etobicoke ON M9B 1L3 2.16km -
TD Bank Financial Group
250 Wincott Dr, Etobicoke ON M9R 2R5 2.7km
- 2 bath
- 3 bed
22 Ladbrooke Road, Toronto, Ontario • M9R 2A8 • Willowridge-Martingrove-Richview
- 2 bath
- 3 bed
- 1100 sqft
914 Royal York Road, Toronto, Ontario • M8Y 2V7 • Stonegate-Queensway
- 2 bath
- 3 bed
62 Haliburton Avenue, Toronto, Ontario • M9B 4Y4 • Islington-City Centre West
- 4 bath
- 4 bed
22 Shortland Crescent, Toronto, Ontario • M9R 2T3 • Willowridge-Martingrove-Richview
- 2 bath
- 3 bed
72 Summitcrest Drive, Toronto, Ontario • M9P 1H6 • Willowridge-Martingrove-Richview
- 3 bath
- 4 bed
23 Strathdee Drive, Toronto, Ontario • M9R 1A6 • Willowridge-Martingrove-Richview
- — bath
- — bed
- — sqft
1173A Kipling Avenue, Toronto, Ontario • M9B 3M4 • Princess-Rosethorn
