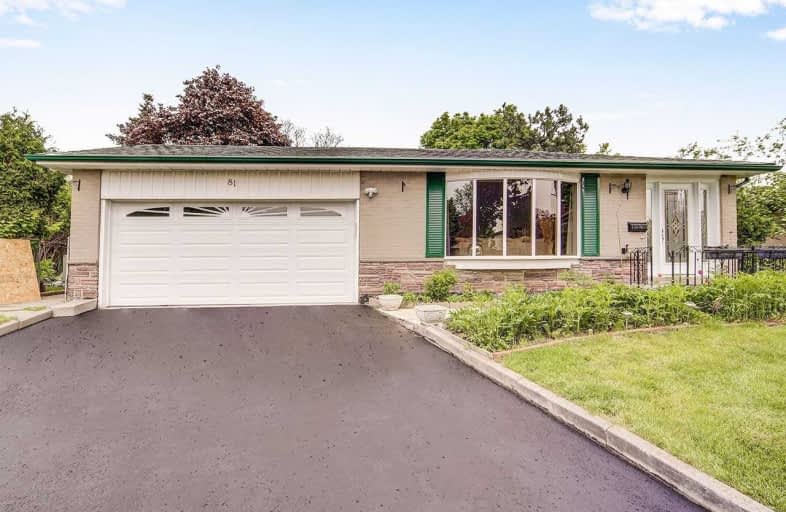
St Florence Catholic School
Elementary: Catholic
1.03 km
St Edmund Campion Catholic School
Elementary: Catholic
0.36 km
Lucy Maud Montgomery Public School
Elementary: Public
0.77 km
Grey Owl Junior Public School
Elementary: Public
1.42 km
Highcastle Public School
Elementary: Public
0.54 km
Berner Trail Junior Public School
Elementary: Public
1.24 km
St Mother Teresa Catholic Academy Secondary School
Secondary: Catholic
2.00 km
West Hill Collegiate Institute
Secondary: Public
2.63 km
Woburn Collegiate Institute
Secondary: Public
1.81 km
Cedarbrae Collegiate Institute
Secondary: Public
3.99 km
Lester B Pearson Collegiate Institute
Secondary: Public
1.60 km
St John Paul II Catholic Secondary School
Secondary: Catholic
1.30 km














