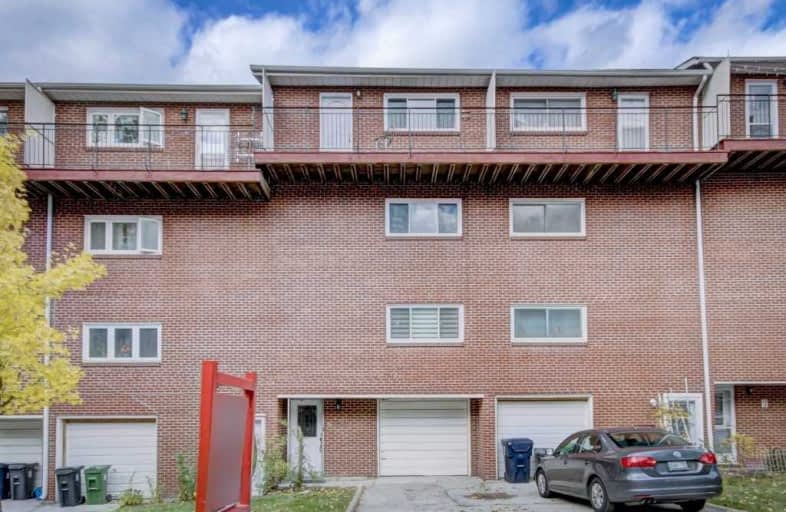Sold on Nov 18, 2019
Note: Property is not currently for sale or for rent.

-
Type: Condo Townhouse
-
Style: 3-Storey
-
Size: 1800 sqft
-
Pets: Restrict
-
Age: No Data
-
Taxes: $1,972 per year
-
Maintenance Fees: 310 /mo
-
Days on Site: 21 Days
-
Added: Nov 19, 2019 (3 weeks on market)
-
Updated:
-
Last Checked: 2 months ago
-
MLS®#: E4619073
-
Listed By: Re/max impact realty, brokerage
Location! Location! Location! 4 Bedroom 1800Sqft Townhouse Is Located In A High Demand Area With A Transit Score Of 100. Steps Away From Many Amenities Including Grocery, Restaurants, Schools, Banks. Newly Upgraded Bathrooms, Kitchen, Floors, Paint, Doors. Move In Ready! Low Maintenance Fee!
Extras
Fridge, Stove, Rangehood, Dishwasher, Washer And Dryer, All Electrical Light Fixtures.
Property Details
Facts for 05-811 Kennedy Road, Toronto
Status
Days on Market: 21
Last Status: Sold
Sold Date: Nov 18, 2019
Closed Date: Dec 20, 2019
Expiry Date: Mar 28, 2020
Sold Price: $570,000
Unavailable Date: Nov 18, 2019
Input Date: Oct 28, 2019
Property
Status: Sale
Property Type: Condo Townhouse
Style: 3-Storey
Size (sq ft): 1800
Area: Toronto
Community: Ionview
Availability Date: Flexible
Inside
Bedrooms: 4
Bathrooms: 3
Kitchens: 1
Rooms: 7
Den/Family Room: No
Patio Terrace: Open
Unit Exposure: South
Air Conditioning: None
Fireplace: No
Laundry Level: Lower
Ensuite Laundry: Yes
Washrooms: 3
Building
Stories: 1
Basement: Part Fin
Basement 2: W/O
Heat Type: Baseboard
Heat Source: Electric
Exterior: Brick
Special Designation: Unknown
Parking
Parking Included: Yes
Garage Type: Built-In
Parking Designation: Exclusive
Parking Features: Private
Covered Parking Spaces: 2
Total Parking Spaces: 3
Garage: 1
Locker
Locker: None
Fees
Tax Year: 2019
Taxes Included: No
Building Insurance Included: Yes
Cable Included: No
Central A/C Included: Yes
Common Elements Included: Yes
Heating Included: No
Hydro Included: No
Water Included: No
Taxes: $1,972
Land
Cross Street: Kennedty & Eglinton
Municipality District: Toronto E04
Condo
Condo Registry Office: MTCC
Condo Corp#: 697
Property Management: Mareka Property Managment
Additional Media
- Virtual Tour: http://just4agent.com/vtour/5-811-kennedy-rd-2/
Rooms
Room details for 05-811 Kennedy Road, Toronto
| Type | Dimensions | Description |
|---|---|---|
| Living Main | 4.30 x 5.90 | Laminate, Combined W/Dining, Window |
| Dining Main | 4.30 x 5.90 | Laminate, Combined W/Living |
| Kitchen Main | 2.33 x 4.89 | Ceramic Floor, Eat-In Kitchen, W/O To Yard |
| 2nd Br 2nd | 3.17 x 3.63 | Laminate, Double Closet, Window |
| 3rd Br 2nd | 3.17 x 3.76 | Laminate, Double Closet, Window |
| 4th Br 3rd | 2.95 x 4.12 | Laminate, Double Closet, Window |
| Master 3rd | 3.94 x 4.34 | Laminate, His/Hers Closets, W/O To Balcony |
| Laundry Lower | - | Concrete Floor, W/O To Yard |
| XXXXXXXX | XXX XX, XXXX |
XXXX XXX XXXX |
$XXX,XXX |
| XXX XX, XXXX |
XXXXXX XXX XXXX |
$XXX,XXX | |
| XXXXXXXX | XXX XX, XXXX |
XXXXXXX XXX XXXX |
|
| XXX XX, XXXX |
XXXXXX XXX XXXX |
$XXX,XXX | |
| XXXXXXXX | XXX XX, XXXX |
XXXXXXX XXX XXXX |
|
| XXX XX, XXXX |
XXXXXX XXX XXXX |
$XXX,XXX | |
| XXXXXXXX | XXX XX, XXXX |
XXXXXXX XXX XXXX |
|
| XXX XX, XXXX |
XXXXXX XXX XXXX |
$XXX,XXX | |
| XXXXXXXX | XXX XX, XXXX |
XXXXXXX XXX XXXX |
|
| XXX XX, XXXX |
XXXXXX XXX XXXX |
$XXX,XXX | |
| XXXXXXXX | XXX XX, XXXX |
XXXXXXX XXX XXXX |
|
| XXX XX, XXXX |
XXXXXX XXX XXXX |
$XXX,XXX |
| XXXXXXXX XXXX | XXX XX, XXXX | $570,000 XXX XXXX |
| XXXXXXXX XXXXXX | XXX XX, XXXX | $589,900 XXX XXXX |
| XXXXXXXX XXXXXXX | XXX XX, XXXX | XXX XXXX |
| XXXXXXXX XXXXXX | XXX XX, XXXX | $549,900 XXX XXXX |
| XXXXXXXX XXXXXXX | XXX XX, XXXX | XXX XXXX |
| XXXXXXXX XXXXXX | XXX XX, XXXX | $574,900 XXX XXXX |
| XXXXXXXX XXXXXXX | XXX XX, XXXX | XXX XXXX |
| XXXXXXXX XXXXXX | XXX XX, XXXX | $599,000 XXX XXXX |
| XXXXXXXX XXXXXXX | XXX XX, XXXX | XXX XXXX |
| XXXXXXXX XXXXXX | XXX XX, XXXX | $599,000 XXX XXXX |
| XXXXXXXX XXXXXXX | XXX XX, XXXX | XXX XXXX |
| XXXXXXXX XXXXXX | XXX XX, XXXX | $599,000 XXX XXXX |

Ionview Public School
Elementary: PublicHunter's Glen Junior Public School
Elementary: PublicLord Roberts Junior Public School
Elementary: PublicSt Albert Catholic School
Elementary: CatholicCorvette Junior Public School
Elementary: PublicSt Maria Goretti Catholic School
Elementary: CatholicCaring and Safe Schools LC3
Secondary: PublicSouth East Year Round Alternative Centre
Secondary: PublicScarborough Centre for Alternative Studi
Secondary: PublicWinston Churchill Collegiate Institute
Secondary: PublicDavid and Mary Thomson Collegiate Institute
Secondary: PublicJean Vanier Catholic Secondary School
Secondary: CatholicMore about this building
View 811 Kennedy Road, Toronto

