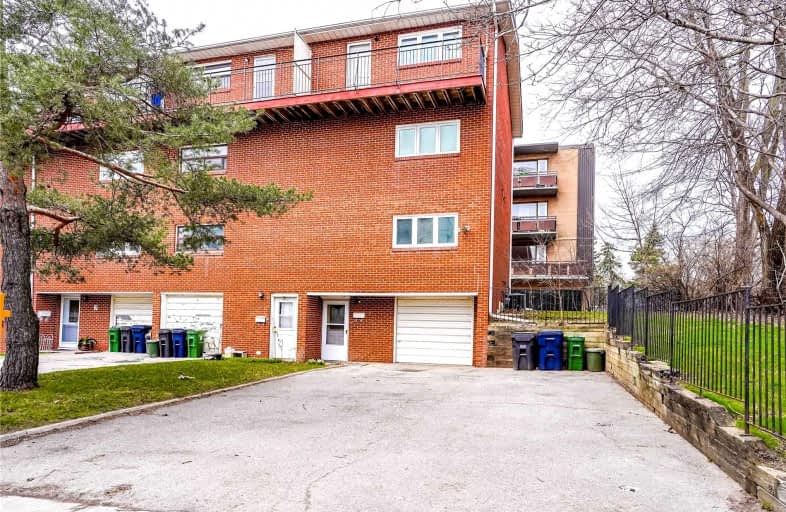Removed on May 20, 2022
Note: Property is not currently for sale or for rent.

-
Type: Condo Townhouse
-
Style: 3-Storey
-
Size: 1800 sqft
-
Pets: Restrict
-
Age: No Data
-
Taxes: $2,083 per year
-
Maintenance Fees: 310 /mo
-
Days on Site: 35 Days
-
Added: Apr 15, 2022 (1 month on market)
-
Updated:
-
Last Checked: 2 months ago
-
MLS®#: E5579385
-
Listed By: Century 21 titans realty inc., brokerage
Location, Location, Location!! Fantastic Extra Large Unique Corner Town House Unit With A Huge Side Yard, Xtra Large Bedrooms,3 Full Washrooms,6 Parking; New Windows; Upgraded Furnace & Central Air Conditioner; 2 Kitchens ; Steps To Kennedy Station & Soon To Open Lrt, 24 Hour Ttc Buses, Walk To Grocery, Doctor, Pharmacy, Schools, Banks, Mosque, Church, Plazas, Lots Of New Developments Around, Perfect To Live In With Family Or Invest For Excellent Rental Income.
Extras
2Fridges, 2 Stoves, 2 Microwaves, Range-Hood, Washer, Dryer, All Elf's; Kitchen Counter Top, Freshly Painted House, Polished Floors, Hot Water Tank(Rental),
Property Details
Facts for 09-811 Kennedy Road, Toronto
Status
Days on Market: 35
Last Status: Suspended
Sold Date: Jun 06, 2025
Closed Date: Nov 30, -0001
Expiry Date: Jul 31, 2022
Unavailable Date: May 20, 2022
Input Date: Apr 15, 2022
Prior LSC: Listing with no contract changes
Property
Status: Sale
Property Type: Condo Townhouse
Style: 3-Storey
Size (sq ft): 1800
Area: Toronto
Community: Ionview
Availability Date: Immediate
Inside
Bedrooms: 4
Bedrooms Plus: 1
Bathrooms: 3
Kitchens: 1
Kitchens Plus: 1
Rooms: 7
Den/Family Room: No
Patio Terrace: Open
Unit Exposure: South
Air Conditioning: Central Air
Fireplace: No
Laundry Level: Main
Ensuite Laundry: No
Washrooms: 3
Building
Stories: 1
Basement: Sep Entrance
Basement 2: Walk-Up
Heat Type: Forced Air
Heat Source: Gas
Exterior: Brick
UFFI: No
Special Designation: Unknown
Parking
Parking Included: Yes
Garage Type: Built-In
Parking Designation: Exclusive
Parking Features: Private
Covered Parking Spaces: 6
Total Parking Spaces: 6
Locker
Locker: None
Fees
Tax Year: 2021
Taxes Included: No
Building Insurance Included: Yes
Cable Included: No
Central A/C Included: No
Common Elements Included: Yes
Heating Included: No
Hydro Included: No
Water Included: No
Taxes: $2,083
Land
Cross Street: Kennedy/ Eglinton
Municipality District: Toronto E04
Condo
Condo Registry Office: MTCC
Condo Corp#: 697
Property Management: Mareka Property Management
Rooms
Room details for 09-811 Kennedy Road, Toronto
| Type | Dimensions | Description |
|---|---|---|
| Kitchen Main | 2.44 x 5.46 | Ceramic Floor, Eat-In Kitchen, Combined W/Br |
| Living Main | 4.30 x 5.70 | Hardwood Floor, Combined W/Dining, South View |
| Dining Main | 4.30 x 5.70 | Hardwood Floor, Combined W/Living |
| Breakfast Main | 2.44 x 5.46 | Ceramic Floor, Eat-In Kitchen, W/O To Yard |
| 2nd Br 2nd | 3.20 x 3.60 | Hardwood Floor, Closet |
| 3rd Br 2nd | 3.06 x 3.96 | Hardwood Floor, Double Closet, South View |
| 4th Br 3rd | 3.20 x 3.80 | Hardwood Floor, Closet |
| Prim Bdrm 3rd | 3.80 x 4.40 | Hardwood Floor, W/O To Balcony, South View |
| Laundry Ground | 1.83 x 5.18 | Ceramic Floor |
| Kitchen Ground | - |
| XXXXXXXX | XXX XX, XXXX |
XXXXXXX XXX XXXX |
|
| XXX XX, XXXX |
XXXXXX XXX XXXX |
$X,XXX | |
| XXXXXXXX | XXX XX, XXXX |
XXXXXXX XXX XXXX |
|
| XXX XX, XXXX |
XXXXXX XXX XXXX |
$XXX,XXX | |
| XXXXXXXX | XXX XX, XXXX |
XXXX XXX XXXX |
$XXX,XXX |
| XXX XX, XXXX |
XXXXXX XXX XXXX |
$XXX,XXX |
| XXXXXXXX XXXXXXX | XXX XX, XXXX | XXX XXXX |
| XXXXXXXX XXXXXX | XXX XX, XXXX | $3,500 XXX XXXX |
| XXXXXXXX XXXXXXX | XXX XX, XXXX | XXX XXXX |
| XXXXXXXX XXXXXX | XXX XX, XXXX | $899,900 XXX XXXX |
| XXXXXXXX XXXX | XXX XX, XXXX | $805,000 XXX XXXX |
| XXXXXXXX XXXXXX | XXX XX, XXXX | $798,000 XXX XXXX |

Ionview Public School
Elementary: PublicHunter's Glen Junior Public School
Elementary: PublicLord Roberts Junior Public School
Elementary: PublicSt Albert Catholic School
Elementary: CatholicCorvette Junior Public School
Elementary: PublicSt Maria Goretti Catholic School
Elementary: CatholicCaring and Safe Schools LC3
Secondary: PublicSouth East Year Round Alternative Centre
Secondary: PublicScarborough Centre for Alternative Studi
Secondary: PublicWinston Churchill Collegiate Institute
Secondary: PublicDavid and Mary Thomson Collegiate Institute
Secondary: PublicJean Vanier Catholic Secondary School
Secondary: CatholicMore about this building
View 811 Kennedy Road, Toronto

