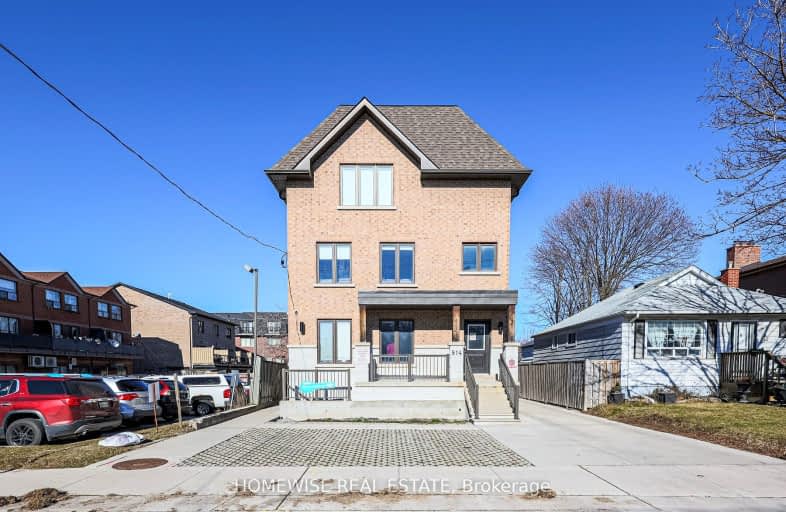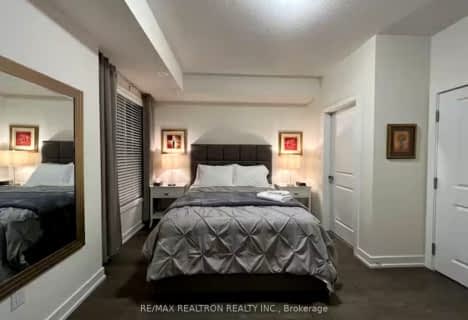
3D Walkthrough
Very Walkable
- Most errands can be accomplished on foot.
83
/100
Excellent Transit
- Most errands can be accomplished by public transportation.
81
/100
Very Bikeable
- Most errands can be accomplished on bike.
70
/100

Flemington Public School
Elementary: Public
1.24 km
St Charles Catholic School
Elementary: Catholic
0.78 km
Sts Cosmas and Damian Catholic School
Elementary: Catholic
0.31 km
Glen Park Public School
Elementary: Public
0.74 km
West Preparatory Junior Public School
Elementary: Public
1.11 km
St Thomas Aquinas Catholic School
Elementary: Catholic
1.50 km
Vaughan Road Academy
Secondary: Public
2.10 km
Yorkdale Secondary School
Secondary: Public
1.77 km
Oakwood Collegiate Institute
Secondary: Public
3.46 km
John Polanyi Collegiate Institute
Secondary: Public
0.95 km
Forest Hill Collegiate Institute
Secondary: Public
1.90 km
Dante Alighieri Academy
Secondary: Catholic
1.19 km
-
Dell Park
40 Dell Park Ave, North York ON M6B 2T6 1.22km -
Laughlin park
Toronto ON 1.92km -
Amesbury Park
Keele, North York ON M6M 2Y4 3.18km
-
RBC Royal Bank
2765 Dufferin St, North York ON M6B 3R6 0.9km -
TD Bank Financial Group
3140 Dufferin St (at Apex Rd.), Toronto ON M6A 2T1 1.32km -
National Bank
1590 Ave Rd, Toronto ON M5M 3X7 2.71km
$
$1,800
- 1 bath
- 1 bed
- 2500 sqft
99 Frederick Tisdale Drive, Toronto, Ontario • M3K 1X1 • Downsview-Roding-CFB




