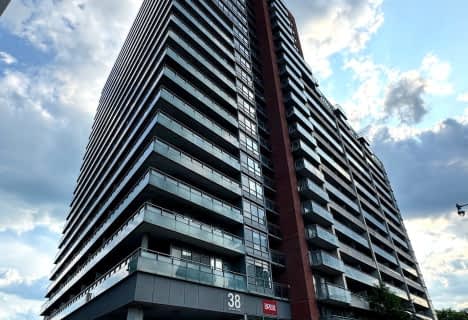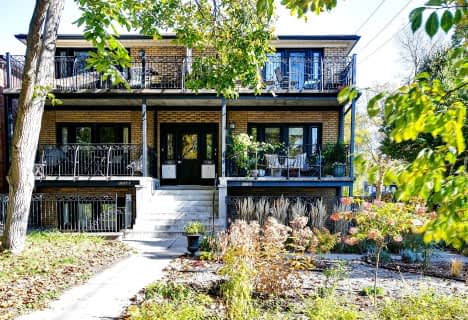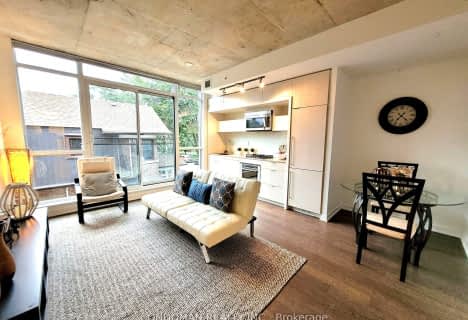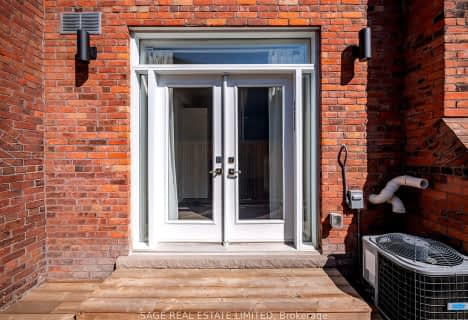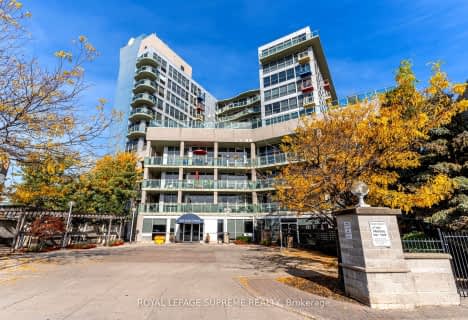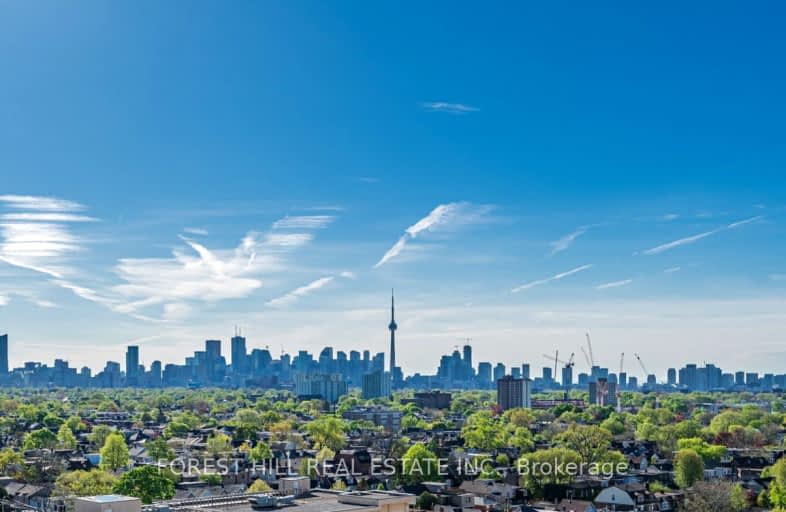
Somewhat Walkable
- Some errands can be accomplished on foot.
Excellent Transit
- Most errands can be accomplished by public transportation.
Very Bikeable
- Most errands can be accomplished on bike.
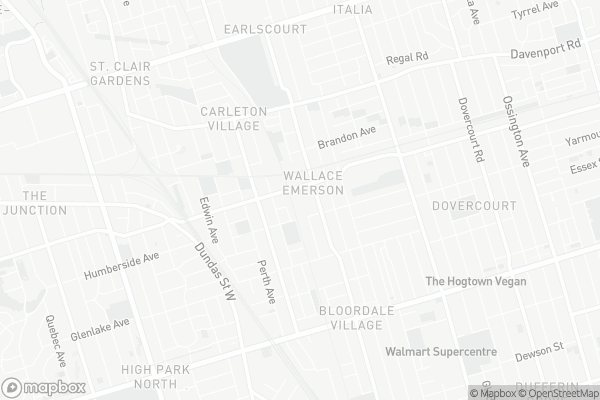
St Rita Catholic School
Elementary: CatholicSt Luigi Catholic School
Elementary: CatholicSt Sebastian Catholic School
Elementary: CatholicPerth Avenue Junior Public School
Elementary: PublicÉcole élémentaire Charles-Sauriol
Elementary: PublicPauline Junior Public School
Elementary: PublicCaring and Safe Schools LC4
Secondary: PublicALPHA II Alternative School
Secondary: PublicÉSC Saint-Frère-André
Secondary: CatholicÉcole secondaire Toronto Ouest
Secondary: PublicBloor Collegiate Institute
Secondary: PublicBishop Marrocco/Thomas Merton Catholic Secondary School
Secondary: Catholic-
Food Basics
830 Lansdowne Avenue, Toronto 0.14km -
Tavora
15 Jenet Avenue, Toronto 0.74km -
Olympia Supermarket
1230 Dufferin Street, Toronto 0.75km
-
The Beer Store
323 Symington Avenue, Toronto 0.29km -
Boires Toronto
1583 Dupont Street, Toronto 0.49km -
Macedo Winery Limited
1381 Dufferin Street, Toronto 0.82km
-
Brasa Peruvian Kitchen
297 Campbell Avenue, Toronto 0.16km -
Piri Piri Grill
1444 Dupont Street, Toronto 0.19km -
Defina Wood Fired
1485 Dupont Street, Toronto 0.21km
-
WhackAssCoffee
800 Lansdowne Avenue Unit 3, Toronto 0.12km -
JR Cafe - Just Right
1005 Lansdowne Avenue, Toronto 0.19km -
Hale Coffee Company - Junction
300 Campbell Avenue Unit #103, Toronto 0.2km
-
BMO Bank of Montreal
1502 Dupont Street, Toronto 0.28km -
CIBC ATM
1292 Dupont Street, Toronto 0.35km -
TD Canada Trust Branch and ATM
1245 Dupont Street, Toronto 0.54km
-
Shell
1292 Dupont Street, Toronto 0.35km -
Pioneer
1292 Dupont Street, Toronto 0.37km -
Pump
2151 Dundas Street West, Toronto 1.45km
-
MUDITA YOGA HEALING
1410 Dupont Street, Toronto 0.15km -
Queens Fitness Studio
1444 Dupont Street building D, unit 30, Toronto 0.19km -
Boulderz Climbing Centre
1444, 16-16 Dupont Street, Toronto 0.21km
-
Campbell Park
225 Campbell Avenue, Toronto 0.22km -
Really Really Free Market
225 Campbell Avenue, Toronto 0.31km -
Symington Avenue Playground
360 Symington Avenue, Toronto 0.37km
-
Little Free Library
245 Margueretta Street, Toronto 1.24km -
Toronto Public Library - Bloor/Gladstone Branch
1101 Bloor Street West, Toronto 1.27km -
Toronto Public Library - Dufferin/St. Clair Branch
1625 Dufferin Street, Toronto 1.32km
-
The Body Engineers
36 Sousa Mendes Street, Toronto 0.68km -
New Dawn Medical
1892 Davenport Road, Toronto 0.78km -
Grow Legally Marijuana Clinic and Consulting
1332 Bloor Street West, Toronto 0.87km
-
Shoppers Drug Mart
1400 Dupont Street, Toronto 0.14km -
AOC Company Ltd
1444 Dupont Street, Toronto 0.18km -
Symington Pharmacy
333 Symington Avenue, Toronto 0.31km
-
Galleria Shopping Centre
1245 Dupont Street, Toronto 0.5km -
THE SPOT
1280 Bloor Street West, Toronto 0.91km -
The Crossways
2340 Dundas Street West, Toronto 1.04km
-
Pix Film Gallery
1411 Dufferin Street Unit C, Toronto 0.85km -
Eyesore Cinema
1176 Bloor Street West, Toronto 1.07km -
Paradise Theatre
1006c Bloor Street West, Toronto 1.45km
-
Boo Radley's
1482 Dupont Street, Toronto 0.22km -
Primetime Sports Cafe
1531 Dupont Street, Toronto 0.37km -
Gaivota Sports Bar
1557 Dupont Street, Toronto 0.43km
- 1 bath
- 2 bed
- 800 sqft
#404-35 Raglan Avenue, Toronto, Ontario • M6C 2K7 • Humewood-Cedarvale
- 2 bath
- 1 bed
- 600 sqft
2102-38 Joe Shuster Way, Toronto, Ontario • M6K 0A5 • South Parkdale
- 1 bath
- 1 bed
- 700 sqft
405-335 Lonsdale Road, Toronto, Ontario • M5P 1R4 • Forest Hill South
- 1 bath
- 1 bed
- 900 sqft
01-199 High Park Avenue, Toronto, Ontario • M6P 2S5 • High Park North
- 1 bath
- 1 bed
- 600 sqft
02-371 Wallace Avenue, Toronto, Ontario • M6P 3N8 • Dovercourt-Wallace Emerson-Junction
- 2 bath
- 2 bed
- 700 sqft
404-1486 Bathurst Street, Toronto, Ontario • M5P 3G9 • Humewood-Cedarvale
- 2 bath
- 2 bed
- 700 sqft
407-501 St. Clair Avenue West, Toronto, Ontario • M5P 0A2 • Casa Loma
- 3 bath
- 2 bed
- 1000 sqft
111-1183 Dufferin Street, Toronto, Ontario • M6H 4B7 • Dovercourt-Wallace Emerson-Junction
- 1 bath
- 1 bed
- 600 sqft
1110-1600 Keele Street, Toronto, Ontario • M6N 5J1 • Keelesdale-Eglinton West



