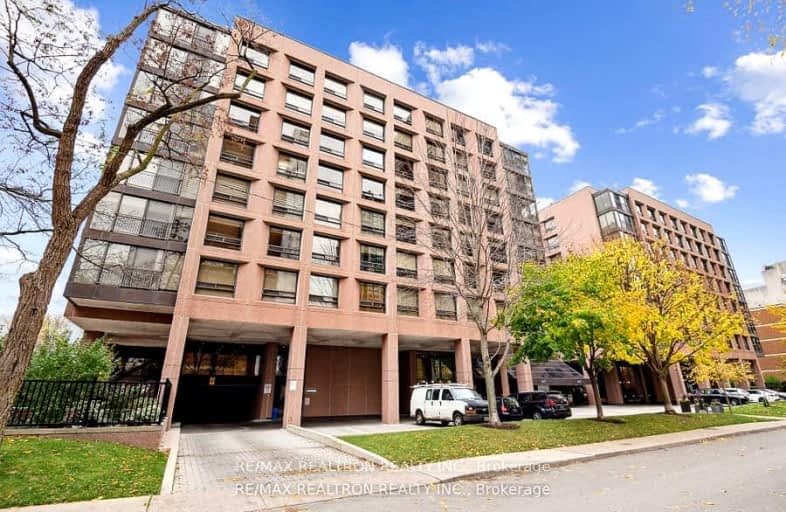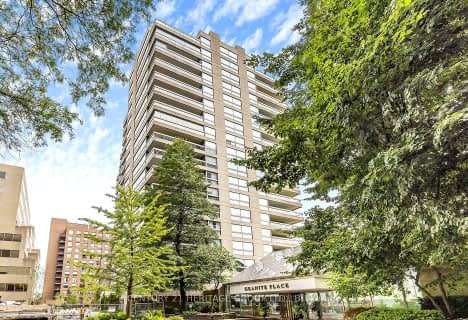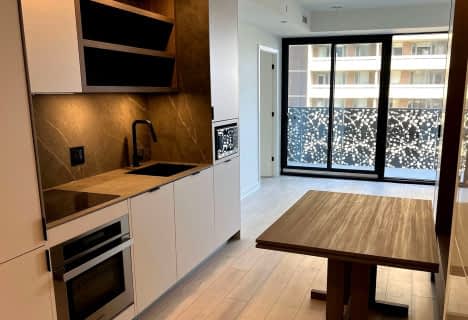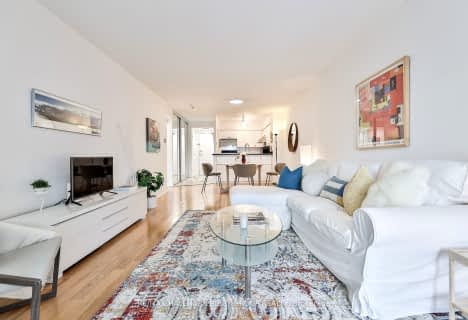Somewhat Walkable
- Some errands can be accomplished on foot.
Excellent Transit
- Most errands can be accomplished by public transportation.
Very Bikeable
- Most errands can be accomplished on bike.

Holy Rosary Catholic School
Elementary: CatholicOriole Park Junior Public School
Elementary: PublicHillcrest Community School
Elementary: PublicHumewood Community School
Elementary: PublicBrown Junior Public School
Elementary: PublicForest Hill Junior and Senior Public School
Elementary: PublicMsgr Fraser Orientation Centre
Secondary: CatholicMsgr Fraser College (Alternate Study) Secondary School
Secondary: CatholicLoretto College School
Secondary: CatholicForest Hill Collegiate Institute
Secondary: PublicMarshall McLuhan Catholic Secondary School
Secondary: CatholicCentral Technical School
Secondary: Public-
Hillcrest Market
632 Saint Clair Avenue West, Toronto 1km -
The Market by Longo's
111 Saint Clair Avenue West, Toronto 1.04km -
The Kitchen Table
155 Dupont Street, Toronto 1.41km
-
LCBO
396 Saint Clair Avenue West, Toronto 0.28km -
LCBO
420 Spadina Road, Toronto 0.31km -
Wine Rack
522 Saint Clair Avenue West, Toronto 0.62km
-
Subway
396 Spadina Road, Toronto 0.21km -
Mashu Mashu Mediterranean Grill
387 Spadina Road, Toronto 0.24km -
Pizza Banfi
333b Lonsdale Road, Toronto 0.26km
-
Aroma Espresso Bar
383 Spadina Road, Toronto 0.22km -
Village Chill
325 Lonsdale Road, Toronto 0.27km -
Starbucks
446 Spadina Road, Toronto 0.32km
-
SPADINA & LONSDALE (FOREST HILL VILLAGE)
416 Spadina Road, Toronto 0.22km -
Scotiabank
416 Spadina Road, Toronto 0.28km -
RBC Royal Bank
414 Spadina Road, Toronto 0.28km
-
加油站
1586 Bathurst Street, York 0.6km -
Shell
1586 Bathurst Street, York 0.6km -
Centex
260 Vaughan Road, York 1.08km
-
Village Yoga Studio & Healing Therapies
329 Lonsdale Road, Toronto 0.27km -
Forest Hill Village Gym
324 Lonsdale Road, Toronto 0.3km -
Ian Yoga
423 Spadina Road, Toronto 0.31km
-
Montclair Avenue Parkette
Old Toronto 0.19km -
Montclair Avenue Parkette
48 Montclair Avenue, Toronto 0.19km -
Nordheimer Ravine
326 Spadina Road, Toronto 0.35km
-
Toronto Public Library - Wychwood Branch (closed for renovation)
1431 Bathurst Street, Toronto 0.59km -
Little Free Library
91 Raglan Avenue, York 0.63km -
Toronto Public Library - Deer Park Branch
40 Saint Clair Avenue East, Toronto 1.65km
-
Lincoln Place Nursing Home
350 A Spadina Road, Toronto 0.09km -
FH Health
413 Spadina Road, Toronto 0.27km -
Dr. Stephanie Bot and Associates
249 Saint Clair Avenue West, Toronto 0.55km
-
Rexall
393 Spadina Road, Toronto 0.26km -
Apotheca Compounding Pharmacy
417 Spadina Road, Toronto 0.3km -
Loblaw pharmacy
396 Saint Clair Avenue West, Toronto 0.31km
-
Restcare Mattress & Furniture
566 Saint Clair Avenue West, Toronto 0.83km -
Delisle Court
1560 Yonge Street, Toronto 1.48km -
St. Clair Centre
2 Saint Clair Avenue East, Toronto 1.52km
-
Tarragon Theatre
30 Bridgman Avenue, Toronto 1.26km -
Cineplex Entertainment
1303 Yonge Street, Toronto 1.64km -
Vennersys Cinema Solutions
1920 Yonge Street #200, Toronto 1.88km
-
Wychwood Pub
517 Saint Clair Avenue West, Toronto 0.62km -
Wise Guys Bar & Grill
682 Saint Clair Avenue West, Toronto 1.14km -
Pour House Pub and Kitchen
182 Dupont Street, Toronto 1.36km
More about this building
View 449 Walmer Road, Toronto- 1 bath
- 1 bed
- 500 sqft
2201-55 Charles Street East, Toronto, Ontario • M4Y 0J1 • Church-Yonge Corridor
- 1 bath
- 1 bed
- 600 sqft
708-386 Yonge Street, Toronto, Ontario • M5B 0A5 • Bay Street Corridor
- 2 bath
- 2 bed
- 600 sqft
829-8 Hillsdale Avenue, Toronto, Ontario • M4S 1T5 • Mount Pleasant West
- 1 bath
- 1 bed
- 600 sqft
4407-1080 Bay Street, Toronto, Ontario • M5S 0A5 • Bay Street Corridor
- 2 bath
- 2 bed
- 700 sqft
4304-55 Charles Street East, Toronto, Ontario • M4Y 0J1 • Church-Yonge Corridor
- 1 bath
- 1 bed
- 600 sqft
1025-111 St Clair Avenue, Toronto, Ontario • M4V 1N5 • Yonge-St. Clair
- 2 bath
- 2 bed
- 800 sqft
2610-30 Roehampton Avenue, Toronto, Ontario • M4P 1R2 • Mount Pleasant West
- 1 bath
- 1 bed
- 600 sqft
1006-763 Bay Street, Toronto, Ontario • M5G 2R3 • Bay Street Corridor
- — bath
- — bed
- — sqft
3101-35 Balmuto Street, Toronto, Ontario • M4Y 0A3 • Bay Street Corridor




















