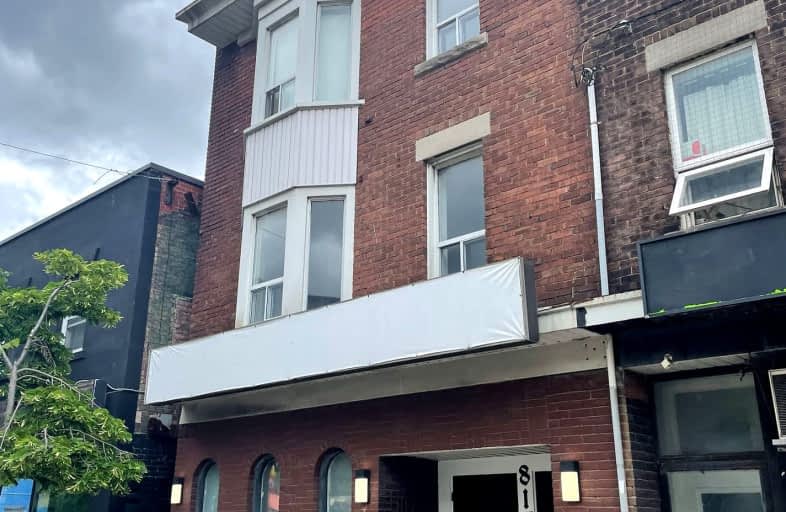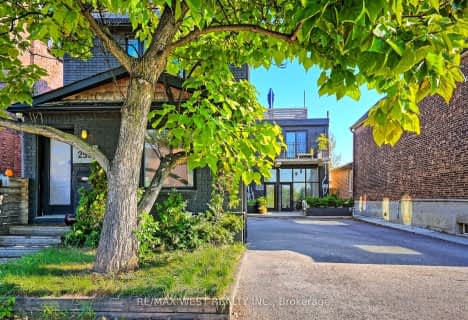Walker's Paradise
- Daily errands do not require a car.
97
/100
Rider's Paradise
- Daily errands do not require a car.
91
/100
Biker's Paradise
- Daily errands do not require a car.
100
/100

Delta Senior Alternative School
Elementary: Public
0.51 km
Horizon Alternative Senior School
Elementary: Public
0.51 km
ÉÉC du Sacré-Coeur-Toronto
Elementary: Catholic
0.58 km
Montrose Junior Public School
Elementary: Public
0.51 km
St Raymond Catholic School
Elementary: Catholic
0.38 km
Hawthorne II Bilingual Alternative Junior School
Elementary: Public
0.64 km
Msgr Fraser Orientation Centre
Secondary: Catholic
0.87 km
West End Alternative School
Secondary: Public
0.19 km
Msgr Fraser College (Alternate Study) Secondary School
Secondary: Catholic
0.89 km
Central Toronto Academy
Secondary: Public
0.51 km
St Mary Catholic Academy Secondary School
Secondary: Catholic
0.94 km
Harbord Collegiate Institute
Secondary: Public
0.65 km
-
Christie Pits Park
750 Bloor St W (btw Christie & Crawford), Toronto ON M6G 3K4 0.28km -
Dufferin Grove Park
875 Dufferin St (btw Sylvan & Dufferin Park), Toronto ON M6H 3K8 1.1km -
Trinity Bellwoods Park
1053 Dundas St W (at Gore Vale Ave.), Toronto ON M5H 2N2 1.43km
-
Scotiabank
643 College St (at Grace St.), Toronto ON M6G 1B7 1km -
RBC Royal Bank
429 College St (Bathurst), Toronto ON M5T 1T2 1.38km -
TD Bank Financial Group
870 St Clair Ave W, Toronto ON M6C 1C1 2.16km



