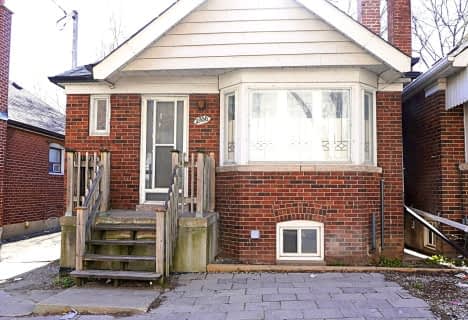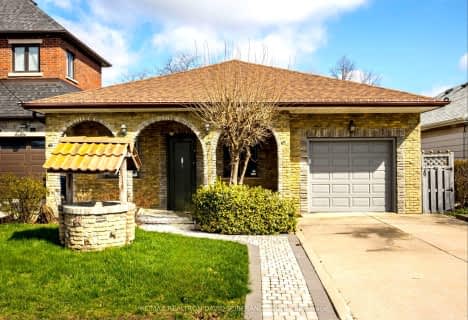
École élémentaire Mathieu-da-Costa
Elementary: Public
0.16 km
George Anderson Public School
Elementary: Public
1.29 km
Maple Leaf Public School
Elementary: Public
1.25 km
Joyce Public School
Elementary: Public
1.08 km
St Francis Xavier Catholic School
Elementary: Catholic
0.91 km
St Fidelis Catholic School
Elementary: Catholic
0.82 km
Yorkdale Secondary School
Secondary: Public
1.31 km
Downsview Secondary School
Secondary: Public
1.60 km
Madonna Catholic Secondary School
Secondary: Catholic
1.39 km
York Memorial Collegiate Institute
Secondary: Public
2.93 km
Chaminade College School
Secondary: Catholic
1.84 km
Dante Alighieri Academy
Secondary: Catholic
1.55 km
$
$1,398,000
- 2 bath
- 2 bed
- 1100 sqft
985 Caledonia Road, Toronto, Ontario • M6B 3Y7 • Yorkdale-Glen Park
$
$1,250,000
- 2 bath
- 2 bed
- 1500 sqft
2336 Dufferin Street, Toronto, Ontario • M6E 3S4 • Caledonia-Fairbank
$
$1,199,000
- 2 bath
- 3 bed
- 1500 sqft
81 Powell Road, Toronto, Ontario • M3K 1M8 • Downsview-Roding-CFB











