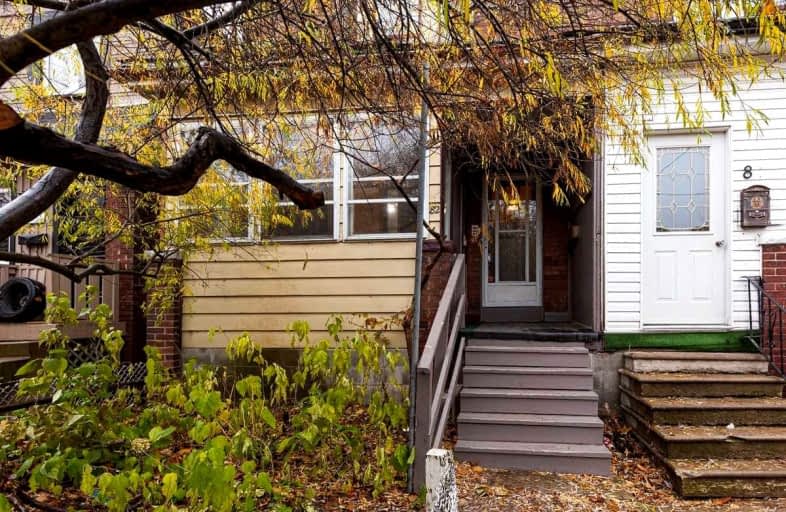
East Alternative School of Toronto
Elementary: Public
0.86 km
ÉÉC du Bon-Berger
Elementary: Catholic
0.87 km
Bruce Public School
Elementary: Public
0.49 km
St Joseph Catholic School
Elementary: Catholic
0.12 km
Blake Street Junior Public School
Elementary: Public
0.86 km
Leslieville Junior Public School
Elementary: Public
0.22 km
First Nations School of Toronto
Secondary: Public
1.57 km
School of Life Experience
Secondary: Public
1.72 km
Subway Academy I
Secondary: Public
1.56 km
Greenwood Secondary School
Secondary: Public
1.72 km
St Patrick Catholic Secondary School
Secondary: Catholic
1.50 km
Riverdale Collegiate Institute
Secondary: Public
0.54 km





