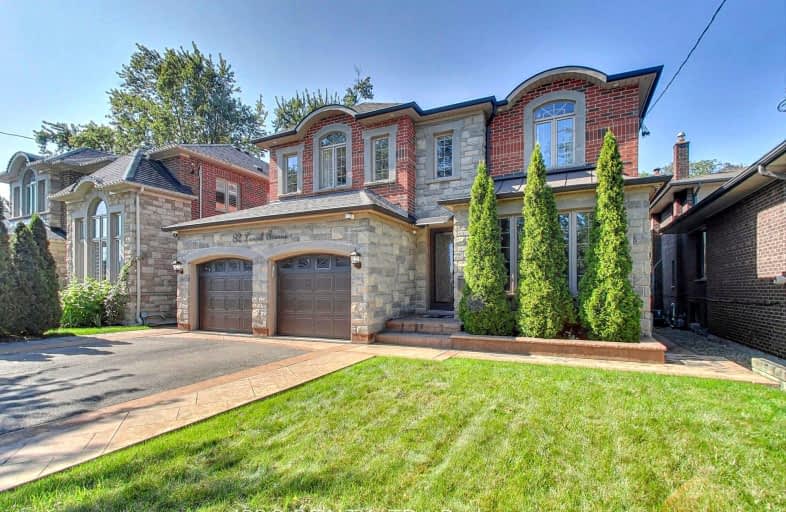Car-Dependent
- Almost all errands require a car.
Good Transit
- Some errands can be accomplished by public transportation.
Somewhat Bikeable
- Most errands require a car.

West Glen Junior School
Elementary: PublicSt Elizabeth Catholic School
Elementary: CatholicEatonville Junior School
Elementary: PublicBloorlea Middle School
Elementary: PublicWedgewood Junior School
Elementary: PublicOur Lady of Peace Catholic School
Elementary: CatholicEtobicoke Year Round Alternative Centre
Secondary: PublicBurnhamthorpe Collegiate Institute
Secondary: PublicSilverthorn Collegiate Institute
Secondary: PublicEtobicoke Collegiate Institute
Secondary: PublicMartingrove Collegiate Institute
Secondary: PublicMichael Power/St Joseph High School
Secondary: Catholic-
State & Main Kitchen & Bar
396 The East Mall, Building C, Etobicoke, ON M9B 6L5 0.68km -
Scruffy Murphy's Irish Pub & Restaurant
225 The East Mall, Etobicoke, ON M9B 6J1 1.1km -
Kanu Bar & Grill
3832 Bloor Street W, Etobicoke, ON M9B 1L1 1.2km
-
Delimark Cafe
18 Four Seasons Place, Toronto, ON M9B 0.87km -
Old Mill Pastry & Deli
385 The West Mall, Etobicoke, ON M9C 1E7 0.98km -
Hot Oven Bakery
250 The East Mall, Etobicoke, ON M9B 3Y8 1.06km
-
Loblaws
380 The East Mall, Etobicoke, ON M9B 6L5 0.58km -
Glen Cade IDA Pharmacy
290 The West Mall, Etobicoke, ON M9C 1C6 1.09km -
Rexall
250 The East Mall, Etobicoke, ON M9B 3Y8 1.13km
-
Select Sandwich
302 The East Mall, Etobicoke, ON M9B 6C7 0.61km -
BarBurrito - Etobicoke
390 The E Mall, Etobicoke, ON M9B 6L5 0.62km -
State & Main Kitchen & Bar
396 The East Mall, Building C, Etobicoke, ON M9B 6L5 0.68km
-
Cloverdale Mall
250 The East Mall, Etobicoke, ON M9B 3Y8 1.19km -
Six Points Plaza
5230 Dundas Street W, Etobicoke, ON M9B 1A8 1.24km -
SmartCentres Etobicoke
165 North Queen Street, Etobicoke, ON M9C 1A7 2.65km
-
Loblaws
380 The East Mall, Etobicoke, ON M9B 6L5 0.58km -
Valley Farm Produce
5230 Dundas Street W, Toronto, ON M9B 1A8 1.24km -
Metro
250 The East Mall, Etobicoke, ON M9B 3Y9 1.31km
-
LCBO
Cloverdale Mall, 250 The East Mall, Toronto, ON M9B 3Y8 1.1km -
The Beer Store
666 Burhhamthorpe Road, Toronto, ON M9C 2Z4 1.82km -
LCBO
662 Burnhamthorpe Road, Etobicoke, ON M9C 2Z4 1.94km
-
Blue Power
302 The East Mall, Suite 301, Toronto, ON M9B 6C7 0.61km -
Licensed Furnace Repairman
Toronto, ON M9B 0.98km -
Popular Car Wash & Detailing - Free Vacuums
5462 Dundas Street W, Etobicoke, ON M9B 1B4 1.26km
-
Kingsway Theatre
3030 Bloor Street W, Toronto, ON M8X 1C4 3.35km -
Cineplex Cinemas Queensway and VIP
1025 The Queensway, Etobicoke, ON M8Z 6C7 3.86km -
Stage West All Suite Hotel & Theatre Restaurant
5400 Dixie Road, Mississauga, ON L4W 4T4 6.3km
-
Toronto Public Library Eatonville
430 Burnhamthorpe Road, Toronto, ON M9B 2B1 0.64km -
Elmbrook Library
2 Elmbrook Crescent, Toronto, ON M9C 5B4 3.15km -
Toronto Public Library
36 Brentwood Road N, Toronto, ON M8X 2B5 3.19km
-
Queensway Care Centre
150 Sherway Drive, Etobicoke, ON M9C 1A4 3.75km -
Trillium Health Centre - Toronto West Site
150 Sherway Drive, Toronto, ON M9C 1A4 3.74km -
Fusion Hair Therapy
33 City Centre Drive, Suite 680, Mississauga, ON L5B 2N5 8.73km
-
Ravenscrest Park
305 Martin Grove Rd, Toronto ON M1M 1M1 1.84km -
Donnybrook Park
43 Loyalist Rd, Toronto ON 2.92km -
Magwood Park
Toronto ON 4.78km
-
TD Bank Financial Group
3868 Bloor St W (at Jopling Ave. N.), Etobicoke ON M9B 1L3 1.06km -
Scotiabank
1825 Dundas St E (Wharton Way), Mississauga ON L4X 2X1 3.07km -
TD Bank Financial Group
1315 the Queensway (Kipling), Etobicoke ON M8Z 1S8 3.21km
- 4 bath
- 5 bed
- 5000 sqft
44 Pheasant Lane, Toronto, Ontario • M9A 1T4 • Princess-Rosethorn
- 4 bath
- 4 bed
35 Botfield Avenue, Toronto, Ontario • M9B 4E2 • Islington-City Centre West
- 5 bath
- 4 bed
75 Ashbourne Drive, Toronto, Ontario • M9B 4H4 • Islington-City Centre West
- 6 bath
- 4 bed
- 3500 sqft
16 Totteridge Road, Toronto, Ontario • M9A 1Z1 • Princess-Rosethorn
- 3 bath
- 4 bed
- 2500 sqft
406 The Kingsway, Toronto, Ontario • M9A 3V9 • Princess-Rosethorn
- 5 bath
- 4 bed
- 2000 sqft
29 Pinehurst Crescent, Toronto, Ontario • M9A 3A4 • Edenbridge-Humber Valley
- 4 bath
- 4 bed
- 3000 sqft
163 Martin Grove Road, Toronto, Ontario • M9B 4K8 • Islington-City Centre West
- 7 bath
- 4 bed
- 3500 sqft
227 Renforth Drive, Toronto, Ontario • M9C 2K8 • Etobicoke West Mall














