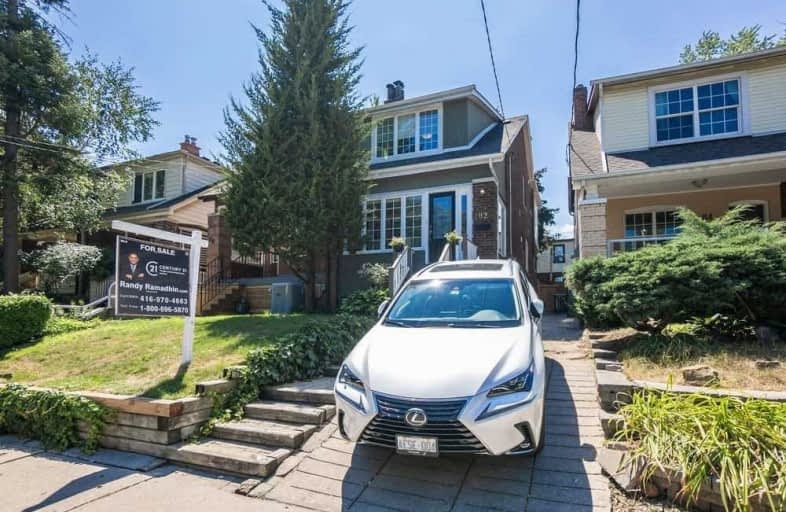
École élémentaire La Mosaïque
Elementary: PublicDiefenbaker Elementary School
Elementary: PublicEarl Beatty Junior and Senior Public School
Elementary: PublicWilkinson Junior Public School
Elementary: PublicCosburn Middle School
Elementary: PublicR H McGregor Elementary School
Elementary: PublicFirst Nations School of Toronto
Secondary: PublicSchool of Life Experience
Secondary: PublicSubway Academy I
Secondary: PublicGreenwood Secondary School
Secondary: PublicSt Patrick Catholic Secondary School
Secondary: CatholicDanforth Collegiate Institute and Technical School
Secondary: Public- 2 bath
- 3 bed
- 1100 sqft
600 Rhodes Avenue, Toronto, Ontario • M4J 4X6 • Greenwood-Coxwell
- 2 bath
- 3 bed
- 1100 sqft
35 Gifford Street, Toronto, Ontario • M5A 3H9 • Cabbagetown-South St. James Town














