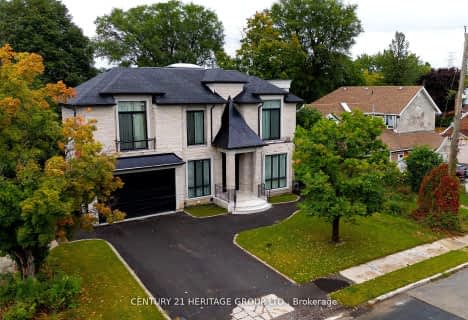Very Walkable
- Most errands can be accomplished on foot.
Excellent Transit
- Most errands can be accomplished by public transportation.
Bikeable
- Some errands can be accomplished on bike.

ÉIC Monseigneur-de-Charbonnel
Elementary: CatholicSt Agnes Catholic School
Elementary: CatholicE J Sand Public School
Elementary: PublicThornhill Public School
Elementary: PublicLillian Public School
Elementary: PublicHenderson Avenue Public School
Elementary: PublicAvondale Secondary Alternative School
Secondary: PublicDrewry Secondary School
Secondary: PublicÉSC Monseigneur-de-Charbonnel
Secondary: CatholicNewtonbrook Secondary School
Secondary: PublicBrebeuf College School
Secondary: CatholicThornhill Secondary School
Secondary: Public-
Nangman Pocha
6283 Yonge Street, Toronto, ON M2M 3X6 0.56km -
Bellafornia Resturant & Bar
7181 Yonge Street, Unit 11, Markham, ON L3T 0C7 0.67km -
Seoul Pocha 72
72 Steeles Avenue W, Unit 4, Thornhill, ON L4J 1A1 0.69km
-
D Spot Desserts North York
6987 Yonge Street, North York, ON M2M 3X9 0.48km -
Tim Hortons
7015 Yonge Street, Markham, ON L3T 2A5 0.47km -
Starbucks
6355 Yonge Street, Toronto, ON M2M 4J8 0.5km
-
Ginga Fitness
34 Doncaster Avenue, Unit 6, Thornhill, ON L3T 4S1 0.52km -
Fit4Less
6464 Yonge Street, Toronto, ON M2M 3X7 0.71km -
GoodLife Fitness
5650 Yonge St, North York, ON M2N 4E9 2.06km
-
Shoppers Drug Mart
6428 Yonge Street, Toronto, ON M2M 3X7 0.73km -
Carlo's No Frills
6220 Yonge Street, North York, ON M2M 3X4 0.77km -
Pharmasave Madawaska Pharmacy
6043 Yonge Street, Toronto, ON M2M 3W2 1.01km
-
Osmow's
6981 Yonge Street, North York, ON M2M 3X9 0.49km -
Pizzaville
6369 Yonge Street, Toronto, ON M2M 3X9 0.47km -
Muncheez
6983 Yonge Street, North York, ON M2M 3X9 0.47km
-
Shops On Yonge
7181 Yonge Street, Markham, ON L3T 0C7 0.79km -
World Shops
7299 Yonge St, Markham, ON L3T 0C5 0.73km -
Centerpoint Mall
6464 Yonge Street, Toronto, ON M2M 3X7 0.75km
-
Seasons Foodmart
7181 Yonge Street, Suite 336, Thornhill, ON L3T 0C7 0.72km -
Carlo's No Frills
6220 Yonge Street, North York, ON M2M 3X4 0.77km -
Khorak Supermarket
6125 Yonge Street, North York, ON M2M 3W8 0.79km
-
LCBO
5995 Yonge St, North York, ON M2M 3V7 1.13km -
LCBO
1565 Steeles Ave E, North York, ON M2M 2Z1 2.55km -
LCBO
180 Promenade Cir, Thornhill, ON L4J 0E4 3.09km
-
Esso
7015 Yonge Street, Thornhill, ON L3T 2A5 0.48km -
Acura of Thornhill
7064 Yonge Street, Thornhill, ON L4J 1V7 0.56km -
Petro-Canada
7092 Yonge Street, Vaughan, ON L4J 1V7 0.63km
-
Imagine Cinemas Promenade
1 Promenade Circle, Lower Level, Thornhill, ON L4J 4P8 3.24km -
Cineplex Cinemas Empress Walk
5095 Yonge Street, 3rd Floor, Toronto, ON M2N 6Z4 3.35km -
SilverCity Richmond Hill
8725 Yonge Street, Richmond Hill, ON L4C 6Z1 4.78km
-
Thornhill Village Library
10 Colborne St, Markham, ON L3T 1Z6 2.05km -
Markham Public Library - Thornhill Community Centre Branch
7755 Bayview Ave, Markham, ON L3T 7N3 2.61km -
Vaughan Public Libraries
900 Clark Ave W, Thornhill, ON L4J 8C1 3.12km
-
Shouldice Hospital
7750 Bayview Avenue, Thornhill, ON L3T 4A3 2.56km -
North York General Hospital
4001 Leslie Street, North York, ON M2K 1E1 5.15km -
Canadian Medicalert Foundation
2005 Sheppard Avenue E, North York, ON M2J 5B4 6.63km
- 6 bath
- 5 bed
- 3500 sqft
49 Grantbrook Street, Toronto, Ontario • M2R 2E8 • Newtonbrook West
- 6 bath
- 5 bed
- 3500 sqft
243 Dunview Avenue, Toronto, Ontario • M2N 4J3 • Willowdale East
- 6 bath
- 5 bed
- 3500 sqft
266 Empress Avenue, Toronto, Ontario • M2N 3V3 • Willowdale East
- 4 bath
- 5 bed
- 3000 sqft
22 Woodthrush Court, Toronto, Ontario • M2K 2B1 • Bayview Village
- 7 bath
- 5 bed
- 3500 sqft
27 Lloydminster Crescent, Toronto, Ontario • M2M 2R9 • Newtonbrook East












