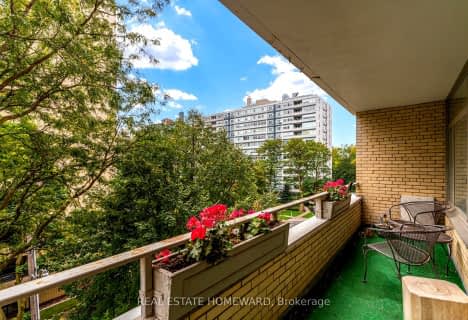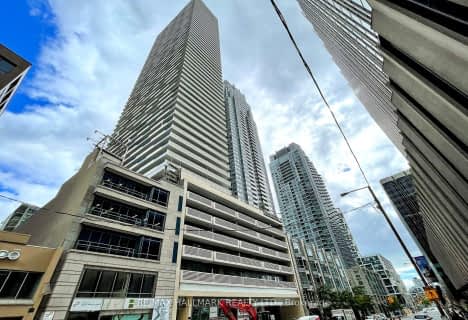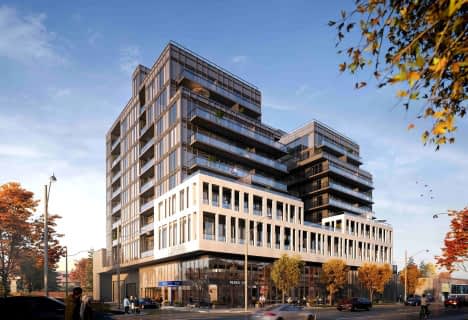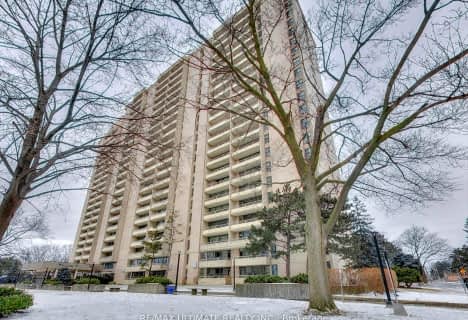
St. Bruno _x0013_ St. Raymond Catholic School
Elementary: CatholicSt Alphonsus Catholic School
Elementary: CatholicWinona Drive Senior Public School
Elementary: PublicMcMurrich Junior Public School
Elementary: PublicHumewood Community School
Elementary: PublicRawlinson Community School
Elementary: PublicALPHA II Alternative School
Secondary: PublicWest End Alternative School
Secondary: PublicMsgr Fraser College (Alternate Study) Secondary School
Secondary: CatholicVaughan Road Academy
Secondary: PublicOakwood Collegiate Institute
Secondary: PublicBloor Collegiate Institute
Secondary: PublicMore about this building
View 829 Saint Clair Avenue West, Toronto- 2 bath
- 3 bed
- 1000 sqft
115 Lotherton Pathway, Toronto, Ontario • M6B 2G6 • Yorkdale-Glen Park
- 2 bath
- 2 bed
- 800 sqft
205-43 Eglinton Avenue East, Toronto, Ontario • M4P 1A2 • Mount Pleasant West
- 2 bath
- 2 bed
- 600 sqft
829-8 Hillsdale Avenue, Toronto, Ontario • M4S 1T5 • Mount Pleasant West
- 2 bath
- 2 bed
- 700 sqft
4702-2221 Yonge Street, Toronto, Ontario • M4S 0B8 • Mount Pleasant West
- 2 bath
- 2 bed
- 800 sqft
411-1787 St. Clair Avenue West, Toronto, Ontario • M6N 0B7 • Weston-Pellam Park
- 2 bath
- 2 bed
- 600 sqft
711-50 Dunfield Avenue, Toronto, Ontario • M4S 3A4 • Mount Pleasant East
- 2 bath
- 2 bed
- 700 sqft
507-1603 Eglinton Avenue West, Toronto, Ontario • M6E 0A1 • Oakwood Village
- 2 bath
- 2 bed
- 700 sqft
710-25 Holly Street, Toronto, Ontario • M4S 0E3 • Mount Pleasant East
- 2 bath
- 2 bed
- 1000 sqft
2217-360 Ridelle Avenue, Toronto, Ontario • M6B 1K1 • Briar Hill-Belgravia
- 2 bath
- 3 bed
- 800 sqft
606-2433 Dufferin Street, Toronto, Ontario • M6E 3T3 • Briar Hill-Belgravia












