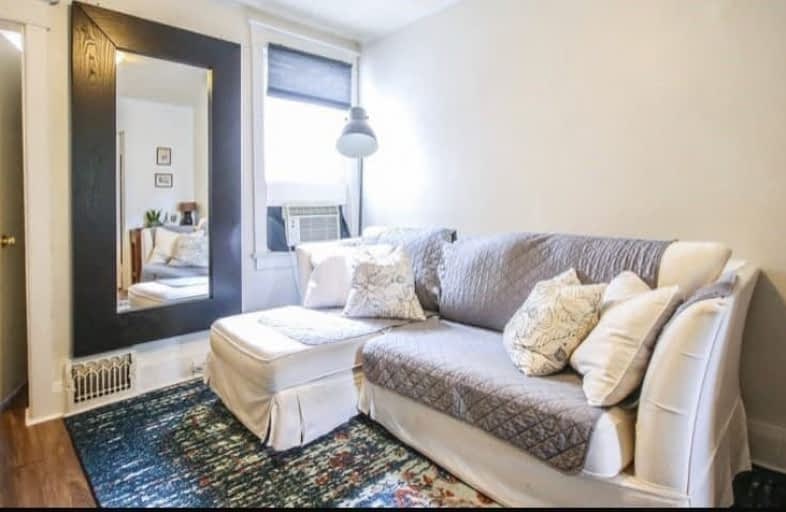
3D Walkthrough

East Alternative School of Toronto
Elementary: Public
0.29 km
ÉÉC du Bon-Berger
Elementary: Catholic
0.38 km
St Joseph Catholic School
Elementary: Catholic
0.60 km
Blake Street Junior Public School
Elementary: Public
0.29 km
Leslieville Junior Public School
Elementary: Public
0.46 km
Pape Avenue Junior Public School
Elementary: Public
0.38 km
First Nations School of Toronto
Secondary: Public
1.10 km
School of Life Experience
Secondary: Public
1.40 km
Eastdale Collegiate Institute
Secondary: Public
0.98 km
Subway Academy I
Secondary: Public
1.10 km
St Patrick Catholic Secondary School
Secondary: Catholic
1.27 km
Riverdale Collegiate Institute
Secondary: Public
0.23 km
$
$829,000
- 3 bath
- 4 bed
- 1500 sqft
1563/65 Kingston Road, Toronto, Ontario • M1N 1R9 • Birchcliffe-Cliffside
$
$899,000
- 2 bath
- 3 bed
- 1100 sqft
519 Greenwood Avenue, Toronto, Ontario • M4J 4A6 • Greenwood-Coxwell











