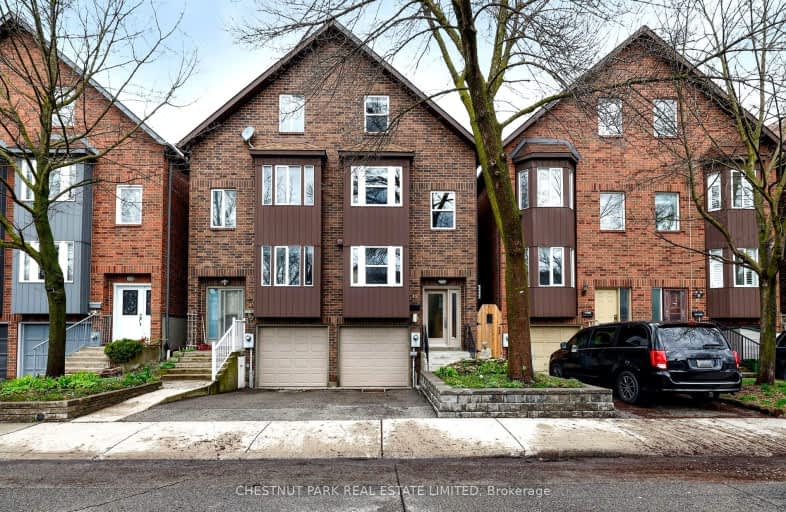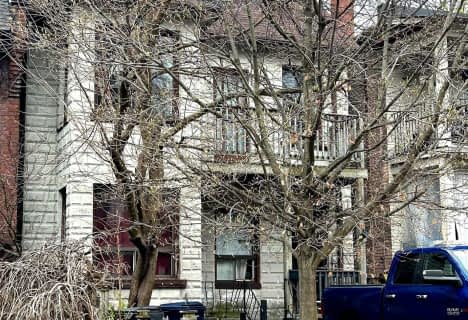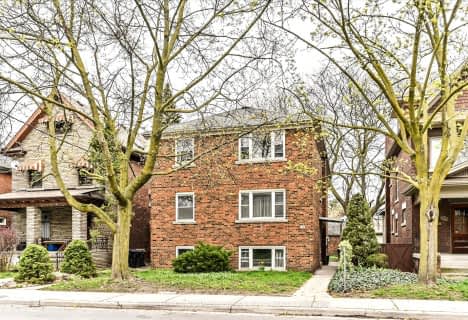Walker's Paradise
- Daily errands do not require a car.
Excellent Transit
- Most errands can be accomplished by public transportation.
Very Bikeable
- Most errands can be accomplished on bike.

ÉÉC Georges-Étienne-Cartier
Elementary: CatholicRoden Public School
Elementary: PublicEarl Beatty Junior and Senior Public School
Elementary: PublicEarl Haig Public School
Elementary: PublicSt Brigid Catholic School
Elementary: CatholicR H McGregor Elementary School
Elementary: PublicEast York Alternative Secondary School
Secondary: PublicSchool of Life Experience
Secondary: PublicGreenwood Secondary School
Secondary: PublicSt Patrick Catholic Secondary School
Secondary: CatholicMonarch Park Collegiate Institute
Secondary: PublicDanforth Collegiate Institute and Technical School
Secondary: Public-
Monarch Park
115 Felstead Ave (Monarch Park), Toronto ON 0.46km -
Greenwood Park
150 Greenwood Ave (at Dundas), Toronto ON M4L 2R1 1.51km -
Taylor Creek Park
200 Dawes Rd (at Crescent Town Rd.), Toronto ON M4C 5M8 2.05km
-
BMO Bank of Montreal
627 Pharmacy Ave, Toronto ON M1L 3H3 4.05km -
TD Bank Financial Group
493 Parliament St (at Carlton St), Toronto ON M4X 1P3 4.12km -
Scotiabank
44 King St W, Toronto ON M5H 1H1 5.89km
- 3 bath
- 3 bed
- 1100 sqft
333 Riverdale Avenue, Toronto, Ontario • M4J 1A3 • South Riverdale
- 3 bath
- 3 bed
- 1500 sqft
52 Everett Crescent, Toronto, Ontario • M4C 4P2 • Woodbine-Lumsden
- 2 bath
- 3 bed
- 1100 sqft
64 Amroth Avenue, Toronto, Ontario • M4C 4H2 • East End-Danforth
- 4 bath
- 3 bed
- 1500 sqft
259 Floyd Avenue, Toronto, Ontario • M4J 2J4 • Danforth Village-East York






















