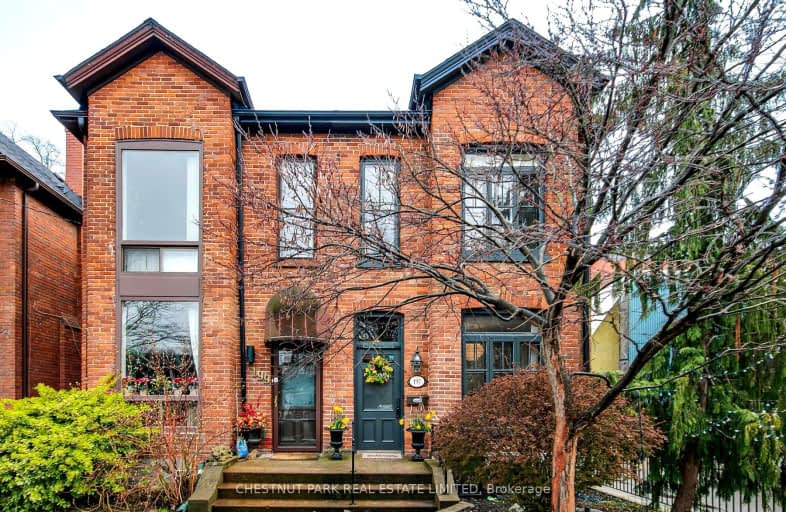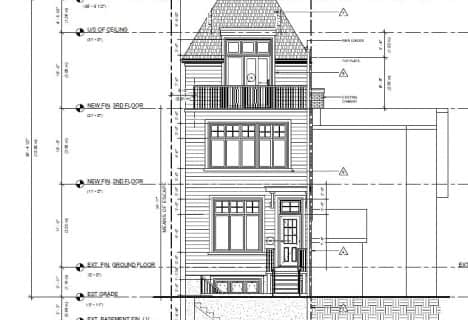Walker's Paradise
- Daily errands do not require a car.
Rider's Paradise
- Daily errands do not require a car.
Very Bikeable
- Most errands can be accomplished on bike.

East Alternative School of Toronto
Elementary: PublicQuest Alternative School Senior
Elementary: PublicFirst Nations School of Toronto Junior Senior
Elementary: PublicDundas Junior Public School
Elementary: PublicPape Avenue Junior Public School
Elementary: PublicWithrow Avenue Junior Public School
Elementary: PublicFirst Nations School of Toronto
Secondary: PublicSEED Alternative
Secondary: PublicEastdale Collegiate Institute
Secondary: PublicSubway Academy I
Secondary: PublicCALC Secondary School
Secondary: PublicRiverdale Collegiate Institute
Secondary: Public-
Withrow Park Off Leash Dog Park
Logan Ave (Danforth), Toronto ON 0.59km -
Degrassi Street Park
125 de Grassi St, Ontario 0.62km -
Withrow Park
725 Logan Ave (btwn Bain Ave. & McConnell Ave.), Toronto ON M4K 3C7 0.76km
-
RBC Royal Bank
1011 Gerrard St E (Marjory Ave), Toronto ON M4M 1Z4 0.57km -
TD Bank Financial Group
1684 Danforth Ave (at Woodington Ave.), Toronto ON M4C 1H6 2.58km -
RBC Royal Bank
382 Yonge St (Gerrard St.), Toronto ON M5B 1S8 3.17km
- 2 bath
- 4 bed
74 Homewood Avenue, Toronto, Ontario • M4Y 2K3 • Cabbagetown-South St. James Town
- 3 bath
- 3 bed
- 1500 sqft
951B Greenwood Avenue, Toronto, Ontario • M4J 4C6 • Danforth Village-East York
- 2 bath
- 3 bed
- 1100 sqft
81 1/2 Boultbee Avenue, Toronto, Ontario • M4J 1B2 • Blake-Jones
- 2 bath
- 3 bed
- 2000 sqft
108 Withrow Avenue, Toronto, Ontario • M4K 1C9 • North Riverdale
- 5 bath
- 4 bed
- 2000 sqft
163 Virginia Avenue, Toronto, Ontario • M4C 2T3 • Danforth Village-East York
- 3 bath
- 3 bed
103 Memorial Park Avenue, Toronto, Ontario • M4J 2K1 • Danforth Village-East York














