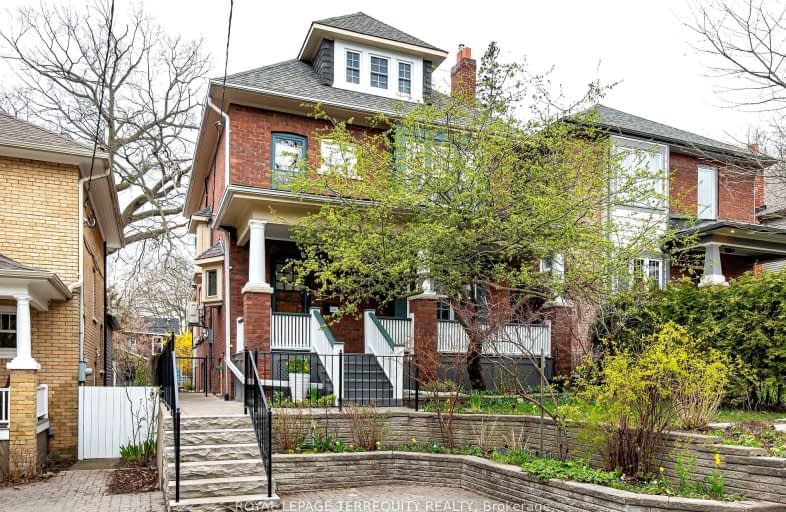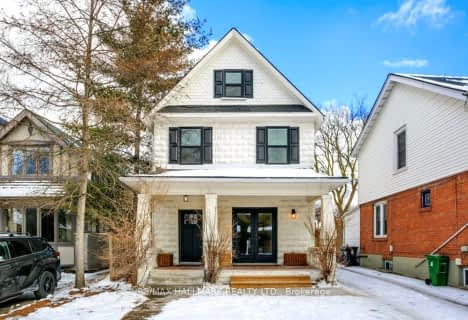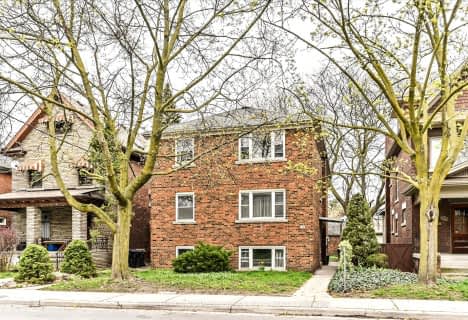Walker's Paradise
- Daily errands do not require a car.
97
/100
Excellent Transit
- Most errands can be accomplished by public transportation.
70
/100
Very Bikeable
- Most errands can be accomplished on bike.
82
/100

Norway Junior Public School
Elementary: Public
0.78 km
St Denis Catholic School
Elementary: Catholic
0.66 km
St John Catholic School
Elementary: Catholic
0.89 km
Glen Ames Senior Public School
Elementary: Public
0.16 km
Kew Beach Junior Public School
Elementary: Public
0.60 km
Williamson Road Junior Public School
Elementary: Public
0.19 km
Greenwood Secondary School
Secondary: Public
2.76 km
Notre Dame Catholic High School
Secondary: Catholic
0.99 km
St Patrick Catholic Secondary School
Secondary: Catholic
2.51 km
Monarch Park Collegiate Institute
Secondary: Public
2.15 km
Neil McNeil High School
Secondary: Catholic
1.39 km
Malvern Collegiate Institute
Secondary: Public
1.20 km
-
Woodbine Beach Park
1675 Lake Shore Blvd E (at Woodbine Ave), Toronto ON M4L 3W6 1.46km -
Monarch Park
115 Felstead Ave (Monarch Park), Toronto ON 2.31km -
Greenwood Park
150 Greenwood Ave (at Dundas), Toronto ON M4L 2R1 2.54km
-
TD Bank Financial Group
1684 Danforth Ave (at Woodington Ave.), Toronto ON M4C 1H6 2.25km -
RBC Royal Bank
1011 Gerrard St E (Marjory Ave), Toronto ON M4M 1Z4 3.26km -
BMO Bank of Montreal
627 Pharmacy Ave, Toronto ON M1L 3H3 4.24km










