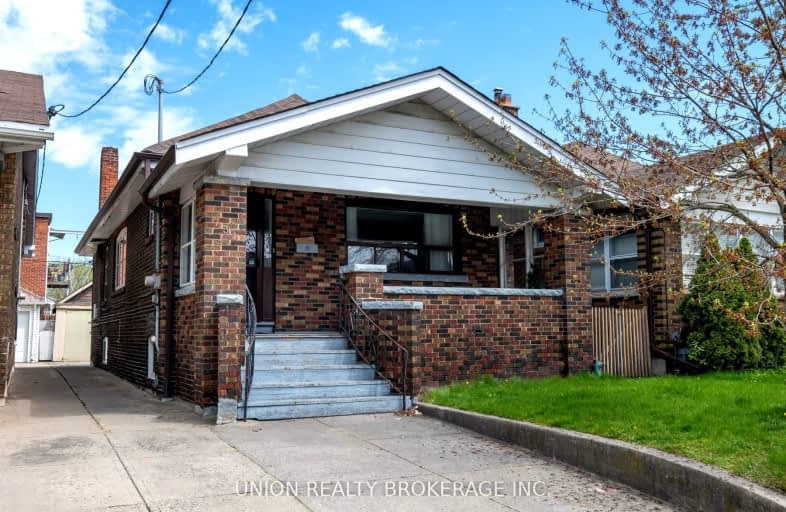
Walker's Paradise
- Daily errands do not require a car.
Excellent Transit
- Most errands can be accomplished by public transportation.
Very Bikeable
- Most errands can be accomplished on bike.

ÉÉC Georges-Étienne-Cartier
Elementary: CatholicÉcole élémentaire La Mosaïque
Elementary: PublicEarl Beatty Junior and Senior Public School
Elementary: PublicEarl Haig Public School
Elementary: PublicSt Brigid Catholic School
Elementary: CatholicR H McGregor Elementary School
Elementary: PublicEast York Alternative Secondary School
Secondary: PublicSchool of Life Experience
Secondary: PublicGreenwood Secondary School
Secondary: PublicSt Patrick Catholic Secondary School
Secondary: CatholicMonarch Park Collegiate Institute
Secondary: PublicDanforth Collegiate Institute and Technical School
Secondary: Public-
Monarch Park
115 Felstead Ave (Monarch Park), Toronto ON 0.69km -
Greenwood Park
150 Greenwood Ave (at Dundas), Toronto ON M4L 2R1 1.75km -
Withrow Park Off Leash Dog Park
Logan Ave (Danforth), Toronto ON 2.21km
-
TD Bank Financial Group
1684 Danforth Ave (at Woodington Ave.), Toronto ON M4C 1H6 0.22km -
RBC Royal Bank
1011 Gerrard St E (Marjory Ave), Toronto ON M4M 1Z4 2.14km -
RBC Royal Bank
382 Yonge St (Gerrard St.), Toronto ON M5B 1S8 5.5km
- 2 bath
- 3 bed
- 1100 sqft
519 Greenwood Avenue, Toronto, Ontario • M4J 4A6 • Greenwood-Coxwell
- 2 bath
- 2 bed
23351/2 Gerrard Street East, Toronto, Ontario • M4E 2E6 • East End-Danforth
- 2 bath
- 2 bed
- 1100 sqft
62 Roseheath Avenue, Toronto, Ontario • M4C 3P5 • Woodbine Corridor
- 2 bath
- 3 bed
68 Springdale Boulevard, Toronto, Ontario • M4J 1W7 • Danforth Village-East York
- 2 bath
- 3 bed
30 Kings Park Boulevard, Toronto, Ontario • M4J 2B8 • Danforth Village-East York
- 1 bath
- 3 bed
- 1100 sqft
1166 Gerrard Street East, Toronto, Ontario • M4L 1Y4 • South Riverdale













