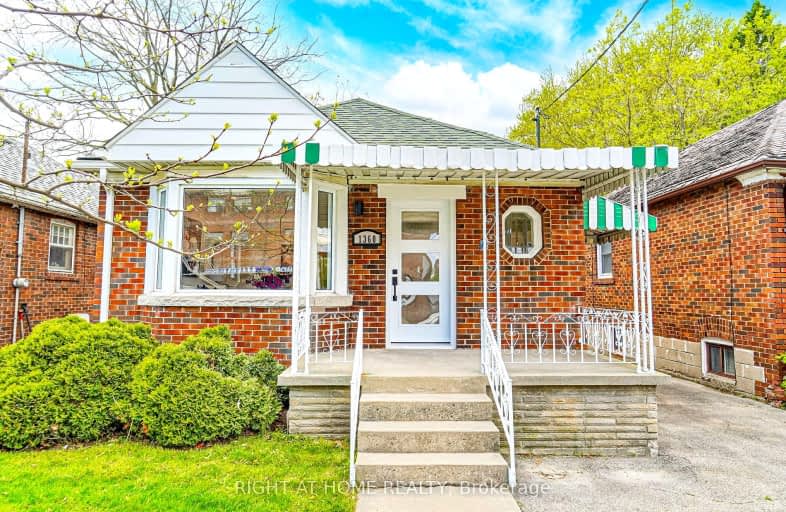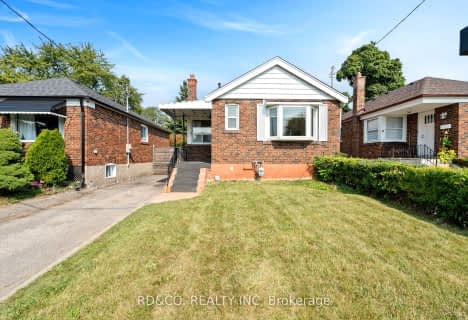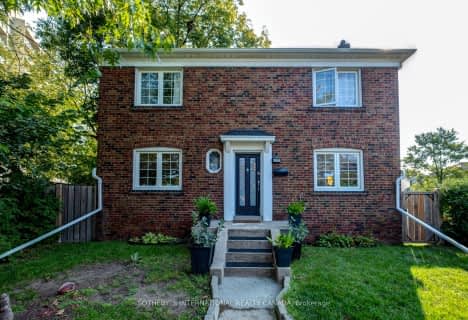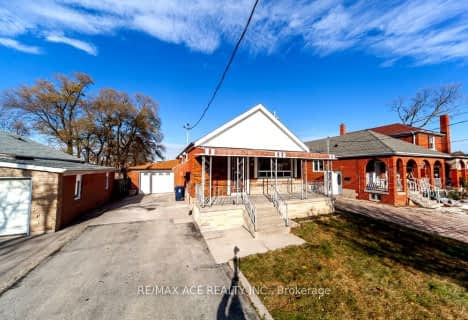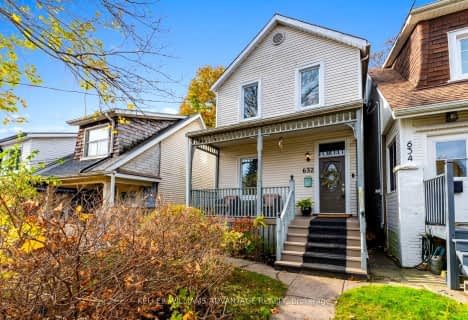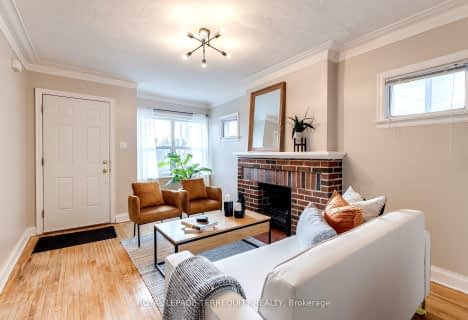Very Walkable
- Most errands can be accomplished on foot.
Good Transit
- Some errands can be accomplished by public transportation.
Biker's Paradise
- Daily errands do not require a car.

Parkside Elementary School
Elementary: PublicPresteign Heights Elementary School
Elementary: PublicD A Morrison Middle School
Elementary: PublicCanadian Martyrs Catholic School
Elementary: CatholicEarl Beatty Junior and Senior Public School
Elementary: PublicSt Brigid Catholic School
Elementary: CatholicEast York Alternative Secondary School
Secondary: PublicSchool of Life Experience
Secondary: PublicGreenwood Secondary School
Secondary: PublicSt Patrick Catholic Secondary School
Secondary: CatholicMonarch Park Collegiate Institute
Secondary: PublicEast York Collegiate Institute
Secondary: Public-
Skara Greek Cuisine
1050 Coxwell Avenue, East York, ON M4C 3G5 0.93km -
Jawny Bakers Restaurant
804 O'Connor Drive, Toronto, ON M4B 2S9 1.06km -
Edie's Place Bar & Cafe
2100 Danforth Avenue, Toronto, ON M4C 1J9 1.27km
-
Starbucks
978 Coxwell Avenue, Toronto, ON M4C 3G5 0.9km -
Ballissimo Loukoumades Bar
1027 Coxwell Ave, Toronto, ON M4C 3G4 0.9km -
Mon K Patisserie
1040 Coxwell Avenue, Toronto, ON M4C 3G5 0.92km
-
Shoppers Drug Mart
1500 Woodbine Ave E, Toronto, ON M4C 5J2 0.3km -
Pharmasave
C114-825 Coxwell Avenue, Toronto, ON M4C 3E7 1.04km -
Drugstore Pharmacy In Valumart
985 Woodbine Avenue, Toronto, ON M4C 4B8 1.23km
-
The Rib House Restaurant
1239 Woodbine Avenue, East York, ON M4C 4E5 0.42km -
Hakka Fire
1235 Woodbine Ave, Toronto, ON M4C 4E5 0.44km -
The Harvest Cafe
1231 Woodbine Avenue, Toronto, ON M4C 4E3 0.48km
-
Shoppers World
3003 Danforth Avenue, East York, ON M4C 1M9 2.45km -
East York Town Centre
45 Overlea Boulevard, Toronto, ON M4H 1C3 2.7km -
Eglinton Square
1 Eglinton Square, Toronto, ON M1L 2K1 3.22km
-
Tienda Movil
1237 Woodbine Avenue, Toronto, ON M4C 4E5 0.43km -
Wayne's Supermarket
1054 Coxwell Ave, East York, ON M4C 3G5 0.93km -
Fresh Choice Store
809 O'Connor Drive, Toronto, ON M4B 2S7 1.15km
-
LCBO - Coxwell
1009 Coxwell Avenue, East York, ON M4C 3G4 0.87km -
Beer & Liquor Delivery Service Toronto
Toronto, ON 1.69km -
LCBO - Danforth and Greenwood
1145 Danforth Ave, Danforth and Greenwood, Toronto, ON M4J 1M5 2.14km
-
Accuserv Heating and Air Conditioning
1167 Woodbine Avenue, Suite 2, Toronto, ON M4C 4C6 0.69km -
Esso
561 O'connor Drive, East York, ON M4C 2Z7 0.9km -
Go Go Gas Bar
483 Sammon Ave, East York, ON M4J 2B3 1.3km
-
Funspree
Toronto, ON M4M 3A7 3.28km -
Alliance Cinemas The Beach
1651 Queen Street E, Toronto, ON M4L 1G5 3.35km -
Cineplex Odeon Eglinton Town Centre Cinemas
22 Lebovic Avenue, Toronto, ON M1L 4V9 3.66km
-
S. Walter Stewart Library
170 Memorial Park Ave, Toronto, ON M4J 2K5 1.08km -
Danforth/Coxwell Library
1675 Danforth Avenue, Toronto, ON M4C 5P2 1.48km -
Dawes Road Library
416 Dawes Road, Toronto, ON M4B 2E8 1.75km
-
Michael Garron Hospital
825 Coxwell Avenue, East York, ON M4C 3E7 0.94km -
Providence Healthcare
3276 Saint Clair Avenue E, Toronto, ON M1L 1W1 3.16km -
Bridgepoint Health
1 Bridgepoint Drive, Toronto, ON M4M 2B5 4.54km
-
Taylor Creek Park
200 Dawes Rd (at Crescent Town Rd.), Toronto ON M4C 5M8 0.91km -
Dieppe Park
455 Cosburn Ave (Greenwood), Toronto ON M4J 2N2 1.55km -
Monarch Park
115 Felstead Ave (Monarch Park), Toronto ON 2.1km
-
BMO Bank of Montreal
518 Danforth Ave (Ferrier), Toronto ON M4K 1P6 3.21km -
BMO Bank of Montreal
1900 Eglinton Ave E (btw Pharmacy Ave. & Hakimi Ave.), Toronto ON M1L 2L9 3.75km -
CIBC
450 Danforth Rd (at Birchmount Rd.), Toronto ON M1K 1C6 4.19km
- 4 bath
- 2 bed
- 1500 sqft
1918 Gerrard Street East, Toronto, Ontario • M4L 2C1 • Woodbine Corridor
- 2 bath
- 3 bed
- 1500 sqft
1173 Broadview Avenue, Toronto, Ontario • M4K 2S8 • Broadview North
- 2 bath
- 3 bed
135 Holborne Avenue, Toronto, Ontario • M4C 2R5 • Danforth Village-East York
- 2 bath
- 3 bed
- 1500 sqft
40 Linton Avenue, Toronto, Ontario • M1N 1W6 • Birchcliffe-Cliffside
- 2 bath
- 2 bed
- 700 sqft
4 Dunkirk Road, Toronto, Ontario • M4C 2L9 • Danforth Village-East York
- 2 bath
- 3 bed
757 Sammon Avenue, Toronto, Ontario • M4C 2E6 • Danforth Village-East York
