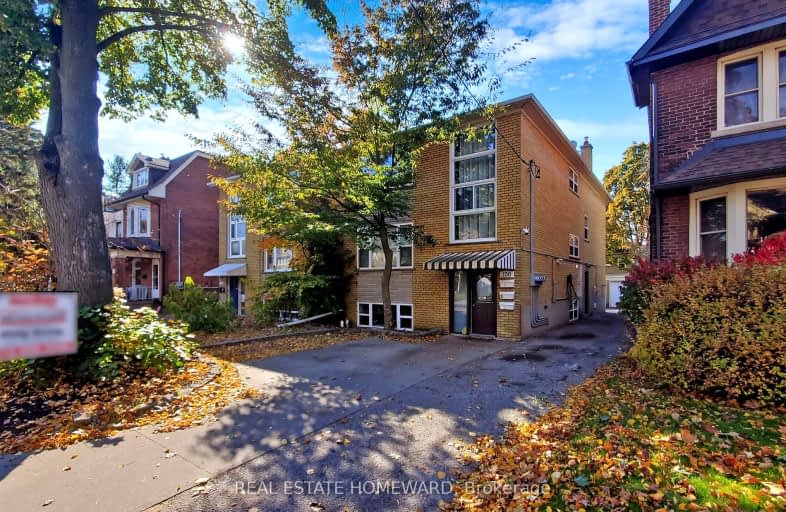Walker's Paradise
- Daily errands do not require a car.
Excellent Transit
- Most errands can be accomplished by public transportation.
Bikeable
- Some errands can be accomplished on bike.

Blantyre Public School
Elementary: PublicSt Denis Catholic School
Elementary: CatholicCourcelette Public School
Elementary: PublicBalmy Beach Community School
Elementary: PublicSt John Catholic School
Elementary: CatholicAdam Beck Junior Public School
Elementary: PublicNotre Dame Catholic High School
Secondary: CatholicMonarch Park Collegiate Institute
Secondary: PublicNeil McNeil High School
Secondary: CatholicBirchmount Park Collegiate Institute
Secondary: PublicMalvern Collegiate Institute
Secondary: PublicSATEC @ W A Porter Collegiate Institute
Secondary: Public-
Gabby's Kingston Road
980 Kingston Rd., Toronto, ON M4E 1S9 0.35km -
The Porch Light
982 Kingston Road, Toronto, ON M4E 1S9 0.37km -
The Feathers Pub
962 Kingston Road, Toronto, ON M4E 1S7 0.38km
-
The Porch Light
982 Kingston Road, Toronto, ON M4E 1S9 0.37km -
Savoury Grounds
283 Scarborough Road, Toronto, ON M4E 3M9 0.37km -
Starbucks
1020 Kingston Road, Toronto, ON M4E 1T4 0.39km
-
Thrive Fit
2461 Queen Street E, Toronto, ON M4E 1H8 0.51km -
Training Pad
2489 Queen Street E., Toronto, ON M4E 1H9 0.54km -
MSC FItness
2480 Gerrard St E, Toronto, ON M1N 4C3 1.12km
-
Pharmasave
1021 Kingston Road, Toronto, ON M4E 1T5 0.37km -
Vitality Compounding Pharmacy
918 Kingston Road, Toronto, ON M4E 1S5 0.42km -
Henley Gardens Pharmacy
1089 Kingston Road, Scarborough, ON M1N 4E4 0.45km
-
Lighthouse 971
971 Kingston Rd, Toronto, ON M4E 1S8 0.34km -
Break N Wings
993-1/2 Kingston Rd, Toronto, ON M4E 1T3 0.35km -
Gabby's Kingston Road
980 Kingston Rd., Toronto, ON M4E 1S9 0.35km
-
Shoppers World
3003 Danforth Avenue, East York, ON M4C 1M9 1.48km -
Beach Mall
1971 Queen Street E, Toronto, ON M4L 1H9 1.5km -
Gerrard Square
1000 Gerrard Street E, Toronto, ON M4M 3G6 4.36km
-
Courage Foods
976 Kingston Road, Toronto, ON M4E 1S9 0.37km -
Valu-Mart
2266 Queen St E, Toronto, ON M4E 1G4 0.46km -
Rowe Farms
2126 Queen Street E, Toronto, ON M4E 1E3 0.93km
-
LCBO - The Beach
1986 Queen Street E, Toronto, ON M4E 1E5 1.39km -
Beer & Liquor Delivery Service Toronto
Toronto, ON 1.65km -
LCBO - Queen and Coxwell
1654 Queen Street E, Queen and Coxwell, Toronto, ON M4L 1G3 2.59km
-
Petro-Canada
1121 Kingston Road, Scarborough, ON M1N 1N7 0.62km -
Crosstown Engines
27 Musgrave St, Toronto, ON M4E 2H3 1.15km -
Johns Service Station
2520 Gerrard Street E, Scarborough, ON M1N 1W8 1.23km
-
Fox Theatre
2236 Queen St E, Toronto, ON M4E 1G2 0.52km -
Alliance Cinemas The Beach
1651 Queen Street E, Toronto, ON M4L 1G5 2.57km -
Funspree
Toronto, ON M4M 3A7 4.09km
-
Toronto Public Library - Toronto
2161 Queen Street E, Toronto, ON M4L 1J1 1.28km -
Taylor Memorial
1440 Kingston Road, Scarborough, ON M1N 1R1 1.66km -
Dawes Road Library
416 Dawes Road, Toronto, ON M4B 2E8 2.8km
-
Michael Garron Hospital
825 Coxwell Avenue, East York, ON M4C 3E7 3.41km -
Providence Healthcare
3276 Saint Clair Avenue E, Toronto, ON M1L 1W1 3.78km -
Bridgepoint Health
1 Bridgepoint Drive, Toronto, ON M4M 2B5 5.7km
-
Dentonia Park
Avonlea Blvd, Toronto ON 1.87km -
Woodbine Beach Park
1675 Lake Shore Blvd E (at Woodbine Ave), Toronto ON M4L 3W6 2.47km -
Ashbridge's Bay Park
Ashbridge's Bay Park Rd, Toronto ON M4M 1B4 2.65km
-
Scotiabank
2575 Danforth Ave (Main St), Toronto ON M4C 1L5 1.66km -
ICICI Bank Canada
150 Ferrand Dr, Toronto ON M3C 3E5 6.09km -
Scotiabank
90 Windows Dr, Toronto ON 6.65km













