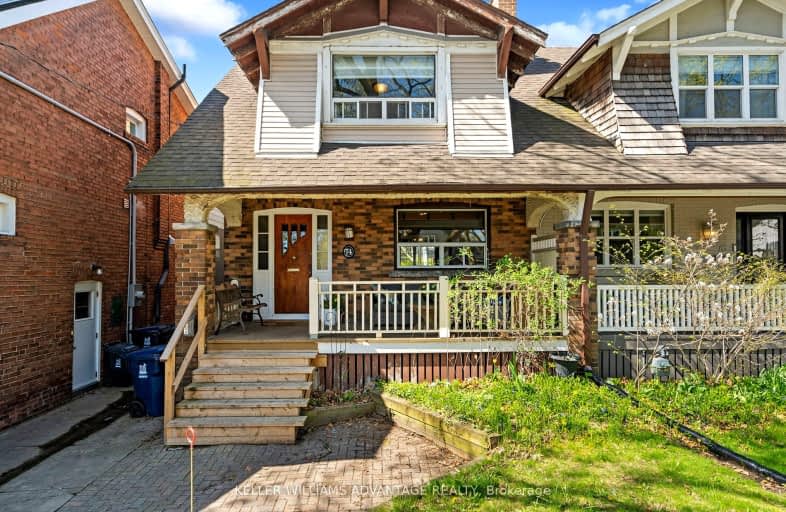Walker's Paradise
- Daily errands do not require a car.
Excellent Transit
- Most errands can be accomplished by public transportation.
Very Bikeable
- Most errands can be accomplished on bike.

Equinox Holistic Alternative School
Elementary: PublicÉÉC Georges-Étienne-Cartier
Elementary: CatholicRoden Public School
Elementary: PublicEarl Haig Public School
Elementary: PublicDuke of Connaught Junior and Senior Public School
Elementary: PublicBowmore Road Junior and Senior Public School
Elementary: PublicSchool of Life Experience
Secondary: PublicGreenwood Secondary School
Secondary: PublicSt Patrick Catholic Secondary School
Secondary: CatholicMonarch Park Collegiate Institute
Secondary: PublicDanforth Collegiate Institute and Technical School
Secondary: PublicRiverdale Collegiate Institute
Secondary: Public-
Greenwood Park
150 Greenwood Ave (at Dundas), Toronto ON M4L 2R1 1.07km -
Monarch Park
115 Felstead Ave (Monarch Park), Toronto ON 1.08km -
Woodbine Beach Park
1675 Lake Shore Blvd E (at Woodbine Ave), Toronto ON M4L 3W6 1.3km
-
TD Bank Financial Group
1684 Danforth Ave (at Woodington Ave.), Toronto ON M4C 1H6 1.44km -
RBC Royal Bank
1011 Gerrard St E (Marjory Ave), Toronto ON M4M 1Z4 1.78km -
RBC Royal Bank
134 Queen's Quay E, Toronto ON M5A 0S1 5.16km
- 2 bath
- 3 bed
- 1100 sqft
519 Greenwood Avenue, Toronto, Ontario • M4J 4A6 • Greenwood-Coxwell
- 2 bath
- 3 bed
68 Springdale Boulevard, Toronto, Ontario • M4J 1W7 • Danforth Village-East York
- 2 bath
- 3 bed
30 Kings Park Boulevard, Toronto, Ontario • M4J 2B8 • Danforth Village-East York
- 2 bath
- 3 bed
- 2000 sqft
108 Withrow Avenue, Toronto, Ontario • M4K 1C9 • North Riverdale
- 1 bath
- 3 bed
- 1100 sqft
1166 Gerrard Street East, Toronto, Ontario • M4L 1Y4 • South Riverdale














