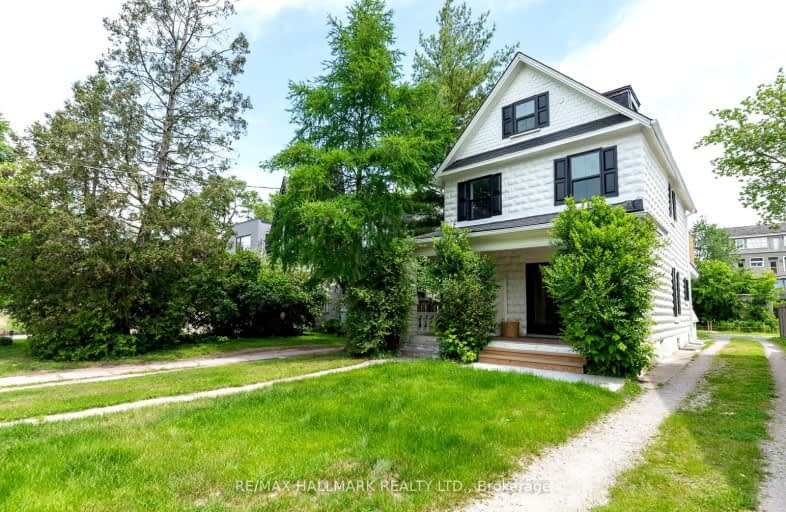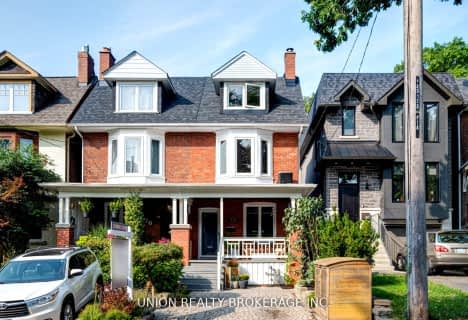Very Walkable
- Most errands can be accomplished on foot.
Excellent Transit
- Most errands can be accomplished by public transportation.
Very Bikeable
- Most errands can be accomplished on bike.

Beaches Alternative Junior School
Elementary: PublicWilliam J McCordic School
Elementary: PublicKimberley Junior Public School
Elementary: PublicSt Nicholas Catholic School
Elementary: CatholicSt John Catholic School
Elementary: CatholicAdam Beck Junior Public School
Elementary: PublicEast York Alternative Secondary School
Secondary: PublicNotre Dame Catholic High School
Secondary: CatholicMonarch Park Collegiate Institute
Secondary: PublicNeil McNeil High School
Secondary: CatholicMalvern Collegiate Institute
Secondary: PublicSATEC @ W A Porter Collegiate Institute
Secondary: Public-
The Beech Tree
924 Kingston Road, Toronto, ON M4E 1S5 0.61km -
The Kingston House
676 Kingston Rd 0.63km -
The Feathers Pub
962 Kingston Road, Toronto, ON M4E 1S7 0.67km
-
Mako Espresso Bar
2249 Gerrard Street E, Toronto, ON M4E 2W2 0.27km -
Prologue Cafe
2249 Gerrard Street East, Toronto, ON M4E 2C9 0.27km -
Bakerrae
149 Main Street, Toronto, ON M4E 2V9 0.47km
-
LA Fitness
3003 Danforth Ave, Ste 40-42, Toronto, ON M4C 1M9 0.67km -
MSC FItness
2480 Gerrard St E, Toronto, ON M1N 4C3 0.84km -
Thrive Fit
2461 Queen Street E, Toronto, ON M4E 1H8 1.51km
-
Vitality Compounding Pharmacy
918 Kingston Road, Toronto, ON M4E 1S5 0.59km -
Main Drug Mart
2772 Av Danforth, Toronto, ON M4C 1L7 0.61km -
Loblaw Pharmacy
50 Musgrave St, Toronto, ON M4E 3T3 0.62km
-
Prologue Cafe
2249 Gerrard Street East, Toronto, ON M4E 2C9 0.27km -
Reginos Pizza
3331 Danforth Avenue, Scarborough, ON M1L 1C5 0.27km -
Gemaro Bakery
149 Main Street, Toronto, ON M4E 2V9 0.47km
-
Shoppers World
3003 Danforth Avenue, East York, ON M4C 1M9 0.82km -
Beach Mall
1971 Queen Street E, Toronto, ON M4L 1H9 1.76km -
Gerrard Square
1000 Gerrard Street E, Toronto, ON M4M 3G6 4km
-
Loblaws Supermarkets
50 Musgrave Street, Toronto, ON M4E 3W2 0.62km -
Metro
3003 Danforth Avenue, Toronto, ON M4C 1M9 0.82km -
Bulk Barn
Shoppers World Danforth, 3003 Danforth Ave, Toronto, ON M4C 1M7 0.66km
-
Beer & Liquor Delivery Service Toronto
Toronto, ON 0.66km -
LCBO - The Beach
1986 Queen Street E, Toronto, ON M4E 1E5 1.67km -
LCBO - Queen and Coxwell
1654 Queen Street E, Queen and Coxwell, Toronto, ON M4L 1G3 2.57km
-
Main Auto Repair
222 Main Street, Toronto, ON M4E 2W1 0.54km -
XTR Full Service Gas Station
2189 Gerrard Street E, Toronto, ON M4E 2C5 0.57km -
Crosstown Engines
27 Musgrave St, Toronto, ON M4E 2H3 0.59km
-
Fox Theatre
2236 Queen St E, Toronto, ON M4E 1G2 1.4km -
Alliance Cinemas The Beach
1651 Queen Street E, Toronto, ON M4L 1G5 2.56km -
Funspree
Toronto, ON M4M 3A7 3.72km
-
Toronto Public Library - Toronto
2161 Queen Street E, Toronto, ON M4L 1J1 1.63km -
Taylor Memorial
1440 Kingston Road, Scarborough, ON M1N 1R1 1.87km -
Dawes Road Library
416 Dawes Road, Toronto, ON M4B 2E8 1.89km
-
Michael Garron Hospital
825 Coxwell Avenue, East York, ON M4C 3E7 2.55km -
Providence Healthcare
3276 Saint Clair Avenue E, Toronto, ON M1L 1W1 3.1km -
Bridgepoint Health
1 Bridgepoint Drive, Toronto, ON M4M 2B5 5.33km
-
Dentonia Park
Avonlea Blvd, Toronto ON 0.94km -
Monarch Park
115 Felstead Ave (Monarch Park), Toronto ON 2.62km -
Woodbine Park
Queen St (at Kingston Rd), Toronto ON M4L 1G7 2.82km
-
ICICI Bank Canada
150 Ferrand Dr, Toronto ON M3C 3E5 5.08km -
Scotiabank
2668 Eglinton Ave E (at Brimley Rd.), Toronto ON M1K 2S3 6.85km -
BMO Bank of Montreal
2739 Eglinton Ave E (at Brimley Rd), Toronto ON M1K 2S2 6.85km
- 4 bath
- 5 bed
- 2500 sqft
1301 Woodbine Avenue, Toronto, Ontario • M4C 4E8 • Woodbine-Lumsden







