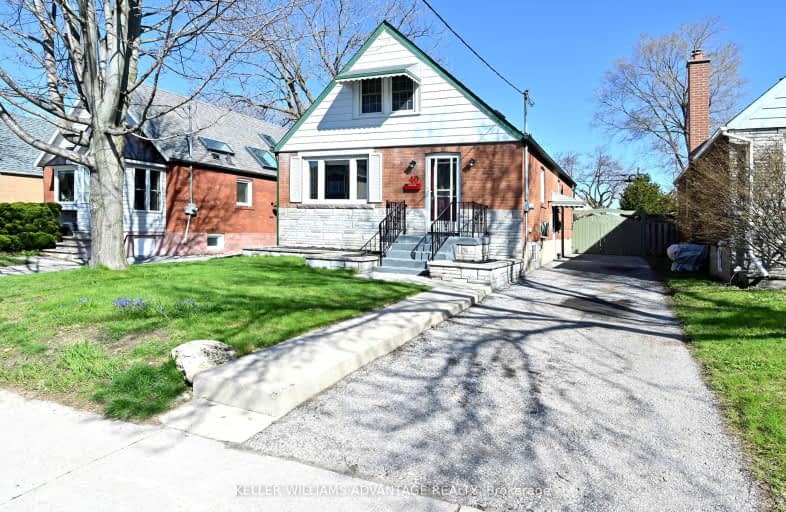Very Walkable
- Most errands can be accomplished on foot.
Good Transit
- Some errands can be accomplished by public transportation.
Bikeable
- Some errands can be accomplished on bike.

Victoria Park Elementary School
Elementary: PublicO'Connor Public School
Elementary: PublicPresteign Heights Elementary School
Elementary: PublicSelwyn Elementary School
Elementary: PublicGordon A Brown Middle School
Elementary: PublicGeorge Webster Elementary School
Elementary: PublicEast York Alternative Secondary School
Secondary: PublicNotre Dame Catholic High School
Secondary: CatholicEast York Collegiate Institute
Secondary: PublicMalvern Collegiate Institute
Secondary: PublicSATEC @ W A Porter Collegiate Institute
Secondary: PublicMarc Garneau Collegiate Institute
Secondary: Public-
Flemingdon park
Don Mills & Overlea 2.18km -
Wigmore Park
Elvaston Dr, Toronto ON 2.53km -
Monarch Park
115 Felstead Ave (Monarch Park), Toronto ON 3.63km
-
TD Bank Financial Group
1684 Danforth Ave (at Woodington Ave.), Toronto ON M4C 1H6 2.95km -
RBC Royal Bank
1090 Don Mills Rd, North York ON M3C 3R6 4.32km -
CIBC
97 Laird Dr, Toronto ON M4G 3T7 4.37km
- 2 bath
- 3 bed
30 Springdale Boulevard, Toronto, Ontario • M4J 1W5 • Danforth Village-East York
- 2 bath
- 3 bed
181 Glebemount Avenue, Toronto, Ontario • M4C 3S9 • Danforth Village-East York
- 2 bath
- 2 bed
- 1500 sqft
1055 Woodbine Avenue, Toronto, Ontario • M4C 4C2 • Woodbine-Lumsden






















