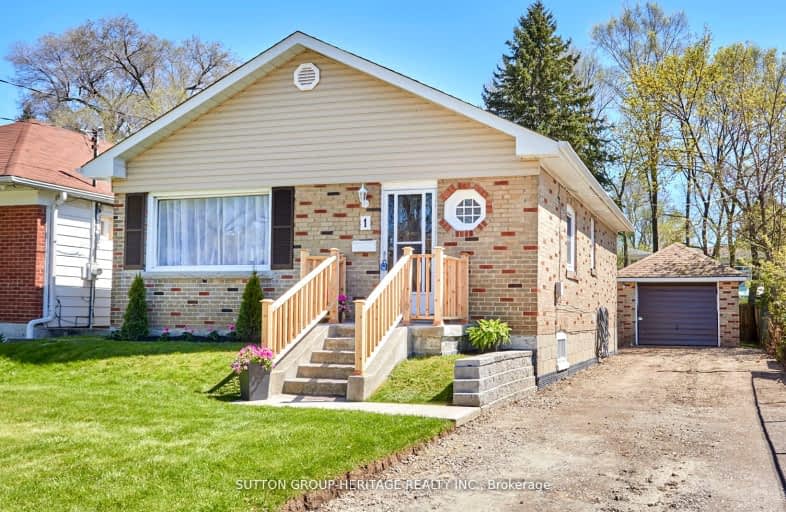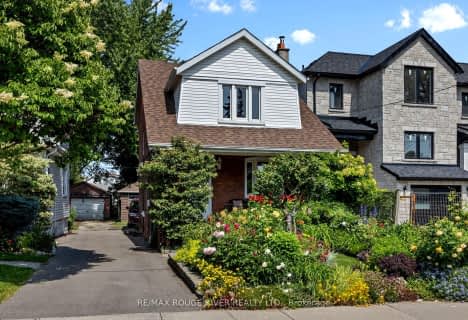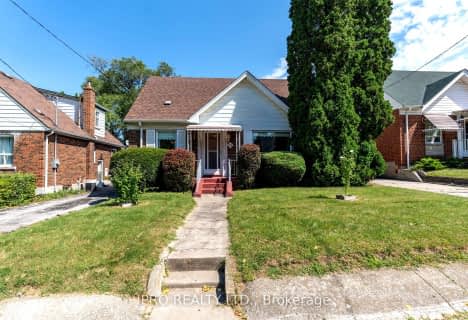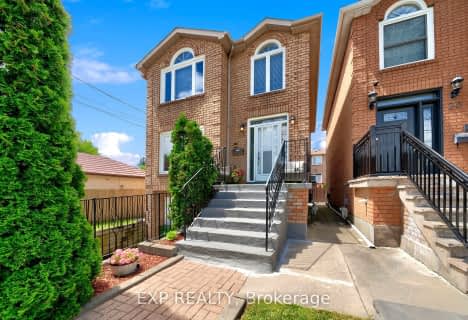Very Walkable
- Most errands can be accomplished on foot.
85
/100
Excellent Transit
- Most errands can be accomplished by public transportation.
75
/100
Bikeable
- Some errands can be accomplished on bike.
52
/100

Victoria Park Elementary School
Elementary: Public
1.07 km
Gordon A Brown Middle School
Elementary: Public
0.94 km
Regent Heights Public School
Elementary: Public
0.64 km
Crescent Town Elementary School
Elementary: Public
0.76 km
George Webster Elementary School
Elementary: Public
0.37 km
Our Lady of Fatima Catholic School
Elementary: Catholic
0.71 km
East York Alternative Secondary School
Secondary: Public
2.59 km
Notre Dame Catholic High School
Secondary: Catholic
2.50 km
Neil McNeil High School
Secondary: Catholic
2.86 km
East York Collegiate Institute
Secondary: Public
2.76 km
Malvern Collegiate Institute
Secondary: Public
2.28 km
SATEC @ W A Porter Collegiate Institute
Secondary: Public
1.61 km
-
Dentonia Park
Avonlea Blvd, Toronto ON 1.16km -
Birchmount Community Centre
93 Birchmount Rd, Toronto ON M1N 3J7 2.81km -
Flemingdon park
Don Mills & Overlea 3.26km
-
TD Bank Financial Group
1684 Danforth Ave (at Woodington Ave.), Toronto ON M4C 1H6 3km -
TD Bank Financial Group
2020 Eglinton Ave E, Scarborough ON M1L 2M6 3.05km -
Scotiabank
2154 Lawrence Ave E (Birchmount & Lawrence), Toronto ON M1R 3A8 5.01km














