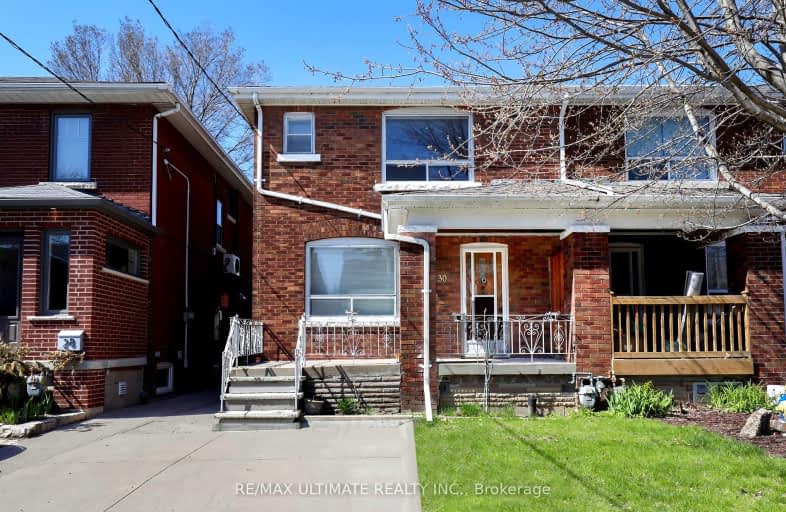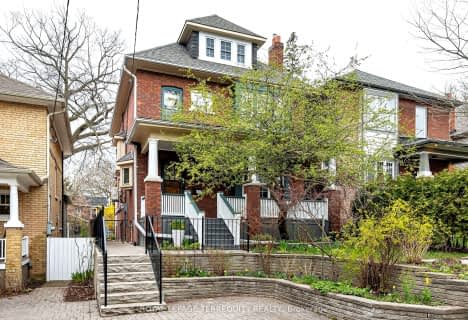Walker's Paradise
- Daily errands do not require a car.
Excellent Transit
- Most errands can be accomplished by public transportation.
Very Bikeable
- Most errands can be accomplished on bike.

Holy Cross Catholic School
Elementary: CatholicÉcole élémentaire La Mosaïque
Elementary: PublicDiefenbaker Elementary School
Elementary: PublicWilkinson Junior Public School
Elementary: PublicCosburn Middle School
Elementary: PublicR H McGregor Elementary School
Elementary: PublicFirst Nations School of Toronto
Secondary: PublicSchool of Life Experience
Secondary: PublicSubway Academy I
Secondary: PublicGreenwood Secondary School
Secondary: PublicSt Patrick Catholic Secondary School
Secondary: CatholicDanforth Collegiate Institute and Technical School
Secondary: Public-
Aldwych Park
134 Aldwych Ave (btwn Dewhurst Blvd & Donlands Ave.), Toronto ON 0.73km -
Monarch Park
115 Felstead Ave (Monarch Park), Toronto ON 0.97km -
Withrow Park Off Leash Dog Park
Logan Ave (Danforth), Toronto ON 1.78km
-
TD Bank Financial Group
1684 Danforth Ave (at Woodington Ave.), Toronto ON M4C 1H6 0.92km -
RBC Royal Bank
1011 Gerrard St E (Marjory Ave), Toronto ON M4M 1Z4 2km -
CIBC
97 Laird Dr, Toronto ON M4G 3T7 3.25km
- 2 bath
- 3 bed
- 1500 sqft
296 Sumach Street, Toronto, Ontario • M5A 3K5 • Cabbagetown-South St. James Town
- 2 bath
- 3 bed
181 Glebemount Avenue, Toronto, Ontario • M4C 3S9 • Danforth Village-East York
- 3 bath
- 4 bed
- 1100 sqft
122 Parkmount Road, Toronto, Ontario • M4J 4V4 • Greenwood-Coxwell






















