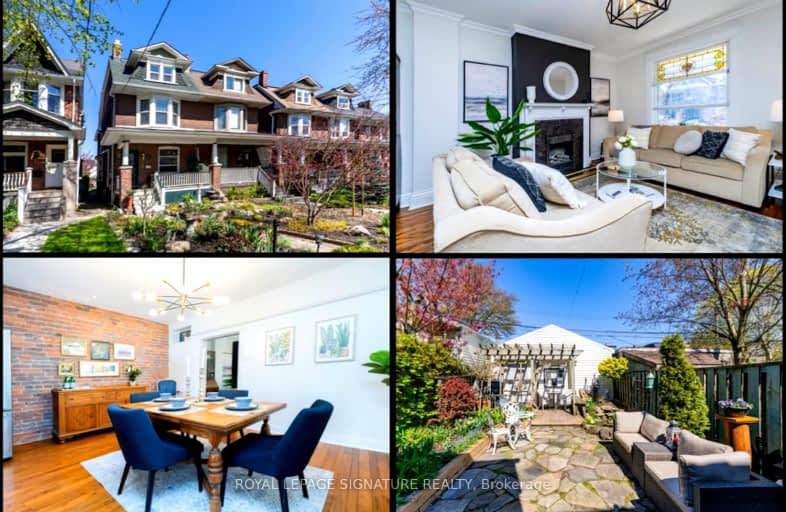Walker's Paradise
- Daily errands do not require a car.
Excellent Transit
- Most errands can be accomplished by public transportation.
Biker's Paradise
- Daily errands do not require a car.

Norway Junior Public School
Elementary: PublicÉÉC Georges-Étienne-Cartier
Elementary: CatholicGlen Ames Senior Public School
Elementary: PublicKew Beach Junior Public School
Elementary: PublicWilliamson Road Junior Public School
Elementary: PublicBowmore Road Junior and Senior Public School
Elementary: PublicSchool of Life Experience
Secondary: PublicNotre Dame Catholic High School
Secondary: CatholicSt Patrick Catholic Secondary School
Secondary: CatholicMonarch Park Collegiate Institute
Secondary: PublicNeil McNeil High School
Secondary: CatholicMalvern Collegiate Institute
Secondary: Public-
Woodbine Beach Park
1675 Lake Shore Blvd E (at Woodbine Ave), Toronto ON M4L 3W6 0.88km -
Greenwood Park
150 Greenwood Ave (at Dundas), Toronto ON M4L 2R1 1.8km -
Monarch Park
115 Felstead Ave (Monarch Park), Toronto ON 1.81km
-
TD Bank Financial Group
1684 Danforth Ave (at Woodington Ave.), Toronto ON M4C 1H6 1.97km -
RBC Royal Bank
1011 Gerrard St E (Marjory Ave), Toronto ON M4M 1Z4 2.5km -
RBC Royal Bank
134 Queen's Quay E, Toronto ON M5A 0S1 5.67km
- 2 bath
- 3 bed
- 1100 sqft
127 Duvernet Avenue, Toronto, Ontario • M4E 1V5 • East End-Danforth
- 3 bath
- 4 bed
- 1100 sqft
122 Parkmount Road, Toronto, Ontario • M4J 4V4 • Greenwood-Coxwell
- 2 bath
- 3 bed
- 1100 sqft
81 1/2 Boultbee Avenue, Toronto, Ontario • M4J 1B2 • Blake-Jones














