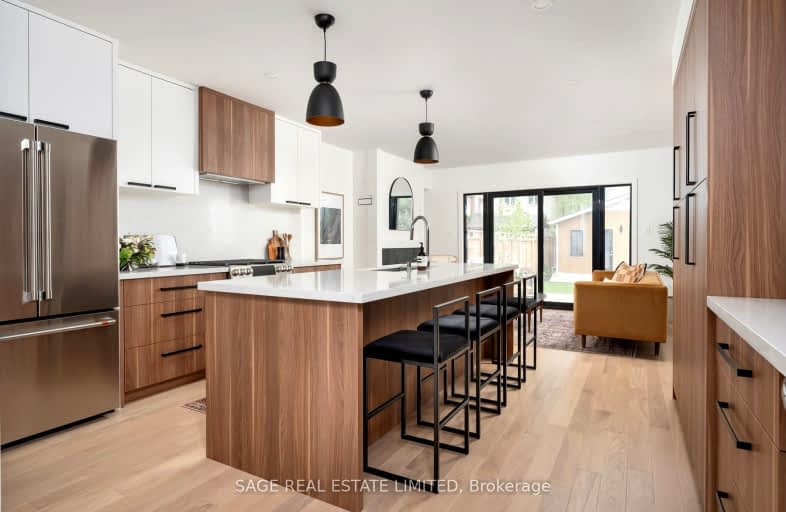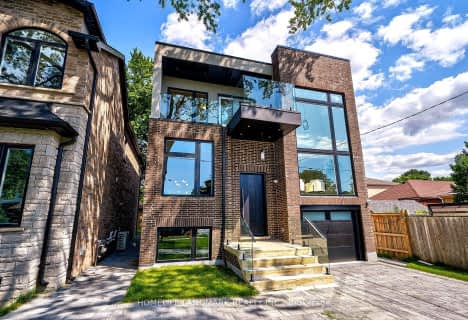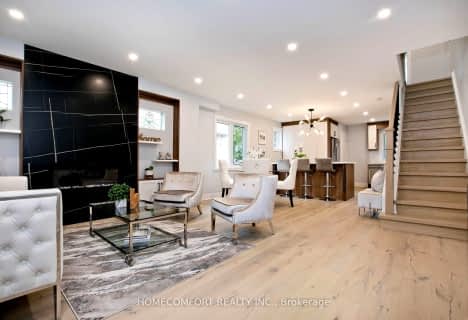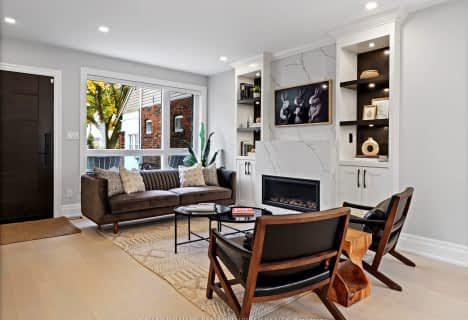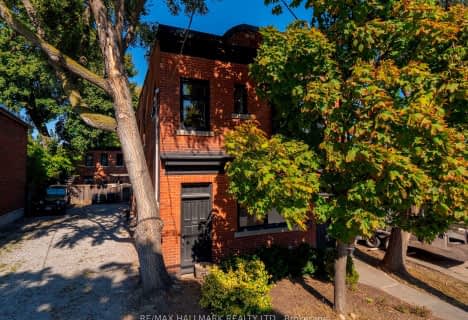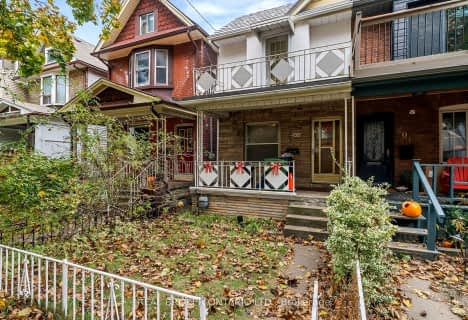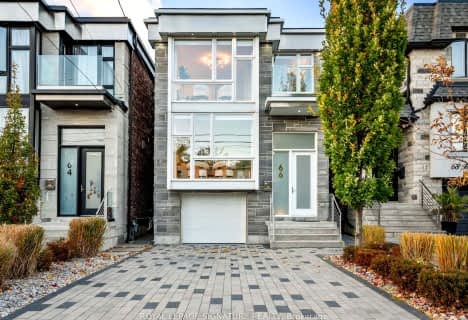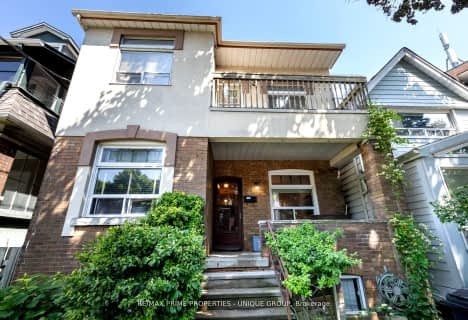Very Walkable
- Most errands can be accomplished on foot.
Excellent Transit
- Most errands can be accomplished by public transportation.
Very Bikeable
- Most errands can be accomplished on bike.

Holy Cross Catholic School
Elementary: CatholicÉcole élémentaire La Mosaïque
Elementary: PublicDiefenbaker Elementary School
Elementary: PublicWilkinson Junior Public School
Elementary: PublicCosburn Middle School
Elementary: PublicR H McGregor Elementary School
Elementary: PublicEast York Alternative Secondary School
Secondary: PublicSchool of Life Experience
Secondary: PublicSubway Academy I
Secondary: PublicGreenwood Secondary School
Secondary: PublicDanforth Collegiate Institute and Technical School
Secondary: PublicEast York Collegiate Institute
Secondary: Public-
Sophie's Sports Bar
466 Cosburn Ave, East York, ON M4J 2N5 0.15km -
Skara Greek Cuisine
1050 Coxwell Avenue, East York, ON M4C 3G5 0.67km -
King's Belly English Pub
429A Donlands Avenue, Toronto, ON M4J 3S3 0.81km
-
Apple Cafe
840 Coxwell Ave, East York, ON M4C 5T2 0.58km -
Starbucks
978 Coxwell Avenue, Toronto, ON M4C 3G5 0.59km -
Momo Tea
1040 Coxwell Avenue, Toronto, ON M4C 3G5 0.66km
-
Tidal Crossfit
1510 Danforth Avenue, Toronto, ON M4S 1C4 1.17km -
Legacy Indoor Cycling
1506 Danforth Avenue, Toronto, ON M4J 1N4 1.18km -
646 Weightlifting Gym
1051A Pape Avenue, Toronto, ON M4K 3W3 1.23km
-
Pharmasave
C114-825 Coxwell Avenue, Toronto, ON M4C 3E7 0.64km -
Hurst Pharmacy
419 Donlands Avenue, East York, ON M4J 3S2 0.8km -
Danforth Medical Pharmacy
1156 Avenue Danforth, Toronto, ON M4J 1M3 1.14km
-
Karlovo
469 Cosburn Avenue, East York, ON M4J 2N6 0.1km -
East York Deli
903 Coxwell Ave, Toronto, ON M4C 2T9 0.54km -
Apple Cafe
840 Coxwell Ave, East York, ON M4C 5T2 0.58km
-
East York Town Centre
45 Overlea Boulevard, Toronto, ON M4H 1C3 1.95km -
Carrot Common
348 Danforth Avenue, Toronto, ON M4K 1P1 2.21km -
Gerrard Square
1000 Gerrard Street E, Toronto, ON M4M 3G6 2.53km
-
Wayne's Supermarket
1054 Coxwell Ave, East York, ON M4C 3G5 0.67km -
Fresh From The Farm
350 Donlands Avenue, East York, ON M4J 3S1 0.77km -
Dragon Supermarket
1365 Danforth Avenue, Toronto, ON M4J 1N1 1.15km
-
LCBO - Coxwell
1009 Coxwell Avenue, East York, ON M4C 3G4 0.69km -
LCBO - Danforth and Greenwood
1145 Danforth Ave, Danforth and Greenwood, Toronto, ON M4J 1M5 1.2km -
LCBO
200 Danforth Avenue, Toronto, ON M4K 1N2 2.45km
-
Greenwood Auto Centre
331 Av Sammon, East York, ON M4J 2A4 0.57km -
Go Go Gas Bar
483 Sammon Ave, East York, ON M4J 2B3 0.57km -
Esso
561 O'connor Drive, East York, ON M4C 2Z7 0.74km
-
Funspree
Toronto, ON M4M 3A7 2.39km -
Alliance Cinemas The Beach
1651 Queen Street E, Toronto, ON M4L 1G5 3.18km -
Fox Theatre
2236 Queen St E, Toronto, ON M4E 1G2 4.27km
-
S. Walter Stewart Library
170 Memorial Park Ave, Toronto, ON M4J 2K5 0.31km -
Todmorden Room Library
1081 1/2 Pape Avenue, Toronto, ON M4K 3W6 1.26km -
Danforth/Coxwell Library
1675 Danforth Avenue, Toronto, ON M4C 5P2 1.33km
-
Michael Garron Hospital
825 Coxwell Avenue, East York, ON M4C 3E7 0.72km -
Bridgepoint Health
1 Bridgepoint Drive, Toronto, ON M4M 2B5 3.34km -
SickKids
555 University Avenue, Toronto, ON M5G 1X8 4.36km
-
Monarch Park
115 Felstead Ave (Monarch Park), Toronto ON 1.58km -
Withrow Park
725 Logan Ave (btwn Bain Ave. & McConnell Ave.), Toronto ON M4K 3C7 2.23km -
Withrow Park Off Leash Dog Park
Logan Ave (Danforth), Toronto ON 2.26km
-
Scotiabank
2575 Danforth Ave (Main St), Toronto ON M4C 1L5 2.64km -
ICICI Bank Canada
150 Ferrand Dr, Toronto ON M3C 3E5 3.24km -
Scotiabank
90 Windows Dr, Toronto ON 3.87km
- — bath
- — bed
14 Wellesley Avenue, Toronto, Ontario • M4X 1V3 • Cabbagetown-South St. James Town
- 4 bath
- 4 bed
- 2000 sqft
107B Holborne Avenue, Toronto, Ontario • M4C 2R3 • Danforth Village-East York
- 5 bath
- 4 bed
66 Holborne Avenue, Toronto, Ontario • M4C 2R1 • Danforth Village-East York
- 5 bath
- 4 bed
- 2500 sqft
280 Westlake Avenue, Toronto, Ontario • M4C 4T6 • Woodbine-Lumsden
- 3 bath
- 3 bed
21 Cambridge Avenue, Toronto, Ontario • M4K 2L2 • Playter Estates-Danforth
- 4 bath
- 3 bed
228 Donlands Avenue, Toronto, Ontario • M4J 3R2 • Danforth Village-East York
