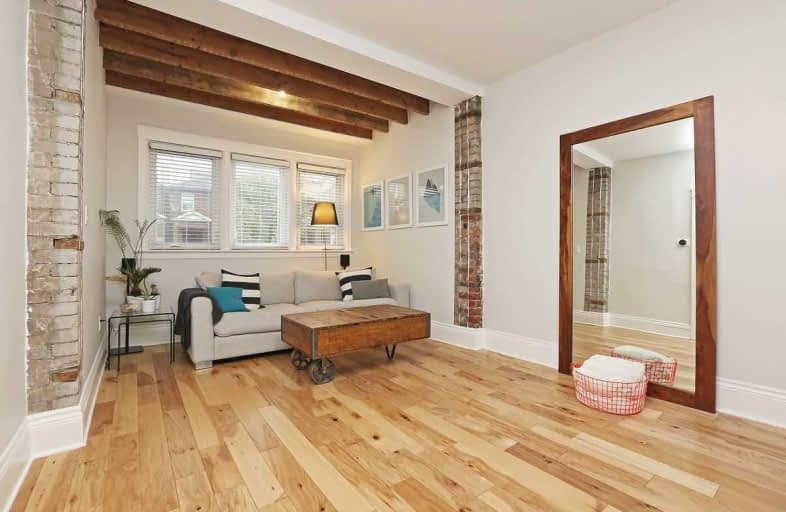
Horizon Alternative Senior School
Elementary: PublicÉÉC du Sacré-Coeur-Toronto
Elementary: CatholicSt Raymond Catholic School
Elementary: CatholicHawthorne II Bilingual Alternative Junior School
Elementary: PublicEssex Junior and Senior Public School
Elementary: PublicSt Anthony Catholic School
Elementary: CatholicCaring and Safe Schools LC4
Secondary: PublicALPHA II Alternative School
Secondary: PublicWest End Alternative School
Secondary: PublicCentral Toronto Academy
Secondary: PublicBloor Collegiate Institute
Secondary: PublicSt Mary Catholic Academy Secondary School
Secondary: Catholic- 1 bath
- 1 bed
02-992 Bloor Street West, Toronto, Ontario • M6H 1L8 • Dovercourt-Wallace Emerson-Junction
- 1 bath
- 2 bed
Upper-1822 Dufferin Street, Toronto, Ontario • M6E 3P6 • Corso Italia-Davenport
- 1 bath
- 3 bed
Lower-158 Hallam Street, Toronto, Ontario • M6H 1X2 • Dovercourt-Wallace Emerson-Junction
- 1 bath
- 2 bed
H-333 Silverthorn Avenue, Toronto, Ontario • M6N 3K5 • Keelesdale-Eglinton West
- 2 bath
- 1 bed
01-1238 Bloor Street West, Toronto, Ontario • M6H 1N3 • Dovercourt-Wallace Emerson-Junction
- 1 bath
- 1 bed
02-1238 Bloor Street West, Toronto, Ontario • M6H 1N3 • Dovercourt-Wallace Emerson-Junction
- 1 bath
- 1 bed
03-1238 Bloor Street West, Toronto, Ontario • M6H 1N3 • Dovercourt-Wallace Emerson-Junction














