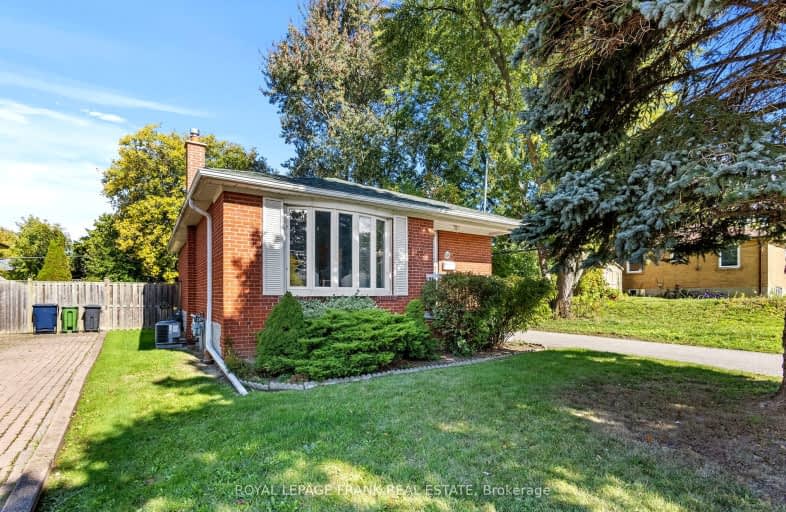
Video Tour
Somewhat Walkable
- Some errands can be accomplished on foot.
58
/100
Good Transit
- Some errands can be accomplished by public transportation.
69
/100
Bikeable
- Some errands can be accomplished on bike.
52
/100

Scarborough Village Public School
Elementary: Public
0.59 km
St Boniface Catholic School
Elementary: Catholic
1.01 km
Mason Road Junior Public School
Elementary: Public
1.16 km
Cedarbrook Public School
Elementary: Public
0.61 km
Cedar Drive Junior Public School
Elementary: Public
0.74 km
Cornell Junior Public School
Elementary: Public
1.19 km
ÉSC Père-Philippe-Lamarche
Secondary: Catholic
1.80 km
Native Learning Centre East
Secondary: Public
1.94 km
Maplewood High School
Secondary: Public
2.51 km
Woburn Collegiate Institute
Secondary: Public
3.24 km
Cedarbrae Collegiate Institute
Secondary: Public
0.80 km
Sir Wilfrid Laurier Collegiate Institute
Secondary: Public
2.12 km
-
Guildwood Park
201 Guildwood Pky, Toronto ON M1E 1P5 2.52km -
Thomson Memorial Park
1005 Brimley Rd, Scarborough ON M1P 3E8 2.94km -
Birkdale Ravine
1100 Brimley Rd, Scarborough ON M1P 3X9 3.56km
-
TD Bank Financial Group
2650 Lawrence Ave E, Scarborough ON M1P 2S1 3.35km -
Scotiabank
2154 Lawrence Ave E (Birchmount & Lawrence), Toronto ON M1R 3A8 5km -
TD Bank Financial Group
2020 Eglinton Ave E, Scarborough ON M1L 2M6 5.29km












