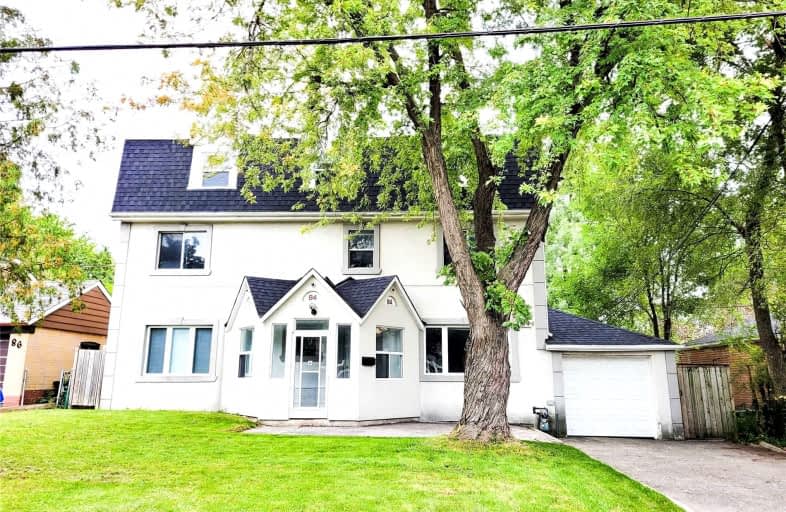
Video Tour

Lynngate Junior Public School
Elementary: Public
0.90 km
Inglewood Heights Junior Public School
Elementary: Public
0.35 km
Holy Spirit Catholic School
Elementary: Catholic
1.07 km
Tam O'Shanter Junior Public School
Elementary: Public
1.10 km
Glamorgan Junior Public School
Elementary: Public
0.63 km
Ellesmere-Statton Public School
Elementary: Public
1.50 km
Parkview Alternative School
Secondary: Public
2.18 km
Delphi Secondary Alternative School
Secondary: Public
2.72 km
Msgr Fraser-Midland
Secondary: Catholic
2.68 km
Sir William Osler High School
Secondary: Public
2.29 km
Stephen Leacock Collegiate Institute
Secondary: Public
1.33 km
Agincourt Collegiate Institute
Secondary: Public
1.57 km

