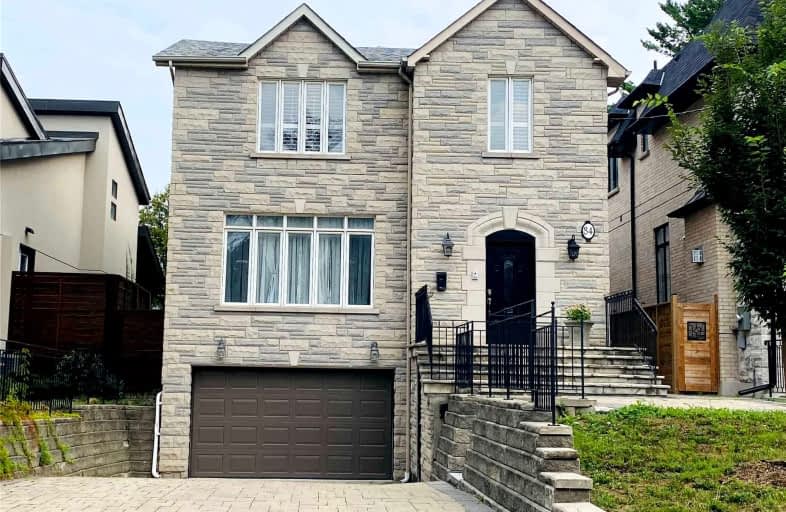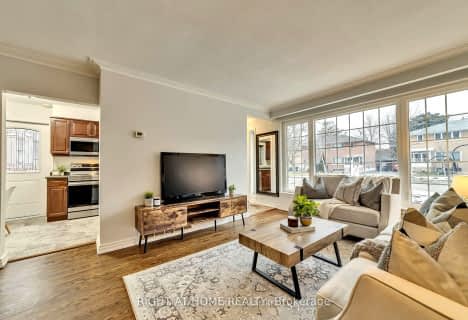Walker's Paradise
- Daily errands do not require a car.
93
/100
Excellent Transit
- Most errands can be accomplished by public transportation.
82
/100
Bikeable
- Some errands can be accomplished on bike.
55
/100

St Cyril Catholic School
Elementary: Catholic
0.26 km
St Antoine Daniel Catholic School
Elementary: Catholic
0.92 km
Churchill Public School
Elementary: Public
0.82 km
Willowdale Middle School
Elementary: Public
0.83 km
R J Lang Elementary and Middle School
Elementary: Public
1.15 km
McKee Public School
Elementary: Public
0.61 km
Avondale Secondary Alternative School
Secondary: Public
1.38 km
Drewry Secondary School
Secondary: Public
1.36 km
ÉSC Monseigneur-de-Charbonnel
Secondary: Catholic
1.33 km
Cardinal Carter Academy for the Arts
Secondary: Catholic
1.43 km
Newtonbrook Secondary School
Secondary: Public
2.16 km
Earl Haig Secondary School
Secondary: Public
1.17 km
-
Gibson Park
Yonge St (Park Home Ave), Toronto ON 0.71km -
Glendora Park
201 Glendora Ave (Willowdale Ave), Toronto ON 2.14km -
Avondale Park
15 Humberstone Dr (btwn Harrison Garden & Everson), Toronto ON M2N 7J7 2.19km
-
Scotiabank
5075 Yonge St (Hillcrest Ave), Toronto ON M2N 6C6 0.94km -
TD Bank Financial Group
5928 Yonge St (Drewry Ave), Willowdale ON M2M 3V9 1.37km -
RBC Royal Bank
4789 Yonge St (Yonge), North York ON M2N 0G3 1.64km
$
$4,200
- 4 bath
- 4 bed
150 Crestwood Road, Vaughan, Ontario • L4J 1A8 • Crestwood-Springfarm-Yorkhill
$
$4,150
- 3 bath
- 4 bed
- 2000 sqft
# Mai-34 Fontainbleau Drive, Toronto, Ontario • M2M 1N9 • Newtonbrook West











