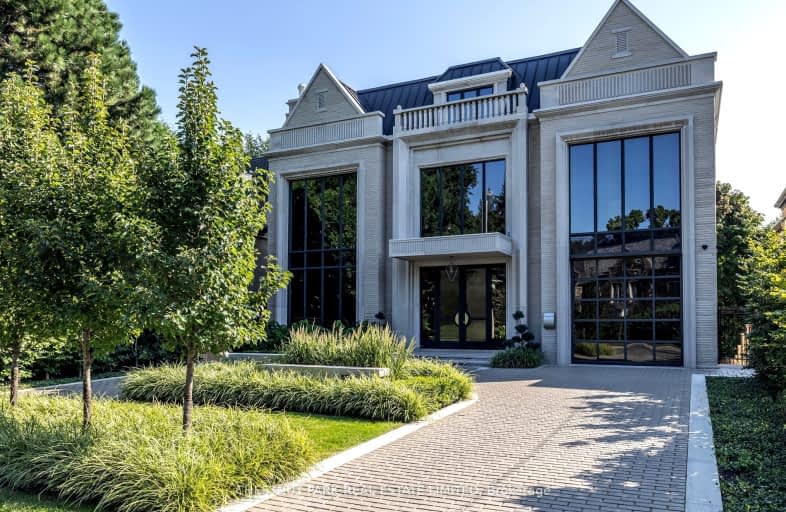Very Walkable
- Most errands can be accomplished on foot.
89
/100
Good Transit
- Some errands can be accomplished by public transportation.
65
/100
Very Bikeable
- Most errands can be accomplished on bike.
87
/100

North Preparatory Junior Public School
Elementary: Public
0.76 km
Holy Rosary Catholic School
Elementary: Catholic
1.61 km
Oriole Park Junior Public School
Elementary: Public
0.80 km
Cedarvale Community School
Elementary: Public
1.04 km
Forest Hill Junior and Senior Public School
Elementary: Public
0.53 km
Allenby Junior Public School
Elementary: Public
1.24 km
Msgr Fraser College (Midtown Campus)
Secondary: Catholic
1.78 km
Vaughan Road Academy
Secondary: Public
1.73 km
Forest Hill Collegiate Institute
Secondary: Public
0.51 km
Marshall McLuhan Catholic Secondary School
Secondary: Catholic
1.17 km
North Toronto Collegiate Institute
Secondary: Public
2.15 km
Lawrence Park Collegiate Institute
Secondary: Public
2.66 km
-
Sir Winston Churchill Park
301 St Clair Ave W (at Spadina Rd), Toronto ON M4V 1S4 1.84km -
88 Erskine Dog Park
Toronto ON 2.28km -
Glen Edyth Drive Parkette
2 Edyth Crt, Toronto ON M8V 2P2 2.53km
-
RBC Royal Bank
2346 Yonge St (at Orchard View Blvd.), Toronto ON M4P 2W7 1.87km -
BMO Bank of Montreal
2953 Bathurst St (Frontenac), Toronto ON M6B 3B2 2.15km -
Scotiabank
1 St Clair Ave E (at Yonge St.), Toronto ON M4T 2V7 2.32km


