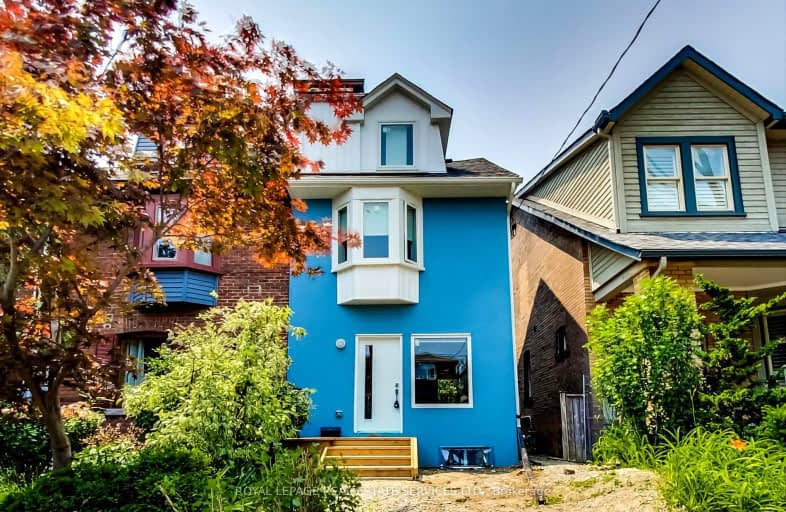Walker's Paradise
- Daily errands do not require a car.
Rider's Paradise
- Daily errands do not require a car.
Very Bikeable
- Most errands can be accomplished on bike.

Holy Name Catholic School
Elementary: CatholicFrankland Community School Junior
Elementary: PublicWestwood Middle School
Elementary: PublicChester Elementary School
Elementary: PublicEarl Grey Senior Public School
Elementary: PublicJackman Avenue Junior Public School
Elementary: PublicFirst Nations School of Toronto
Secondary: PublicEastdale Collegiate Institute
Secondary: PublicSubway Academy I
Secondary: PublicCALC Secondary School
Secondary: PublicDanforth Collegiate Institute and Technical School
Secondary: PublicRiverdale Collegiate Institute
Secondary: Public-
Withrow Park Off Leash Dog Park
Logan Ave (Danforth), Toronto ON 0.68km -
Riverdale East Off Leash
Toronto ON M4K 2N9 1.19km -
Riverdale Park East
550 Broadview Ave, Toronto ON M4K 2P1 1.28km
-
TD Bank Financial Group
16B Leslie St (at Lake Shore Blvd), Toronto ON M4M 3C1 2.97km -
TD Bank Financial Group
77 Bloor St W (at Bay St.), Toronto ON M5S 1M2 3.54km -
Scotiabank
2575 Danforth Ave (Main St), Toronto ON M4C 1L5 3.88km
- 1 bath
- 2 bed
03-41 Frankdale Avenue, Toronto, Ontario • M4J 3Z8 • Danforth Village-East York
- 1 bath
- 1 bed
- 700 sqft
02-1089 Broadview Avenue, Toronto, Ontario • M4K 2S4 • Broadview North
- 1 bath
- 2 bed
- 700 sqft
81-81 Gough Avenue, Toronto, Ontario • M4K 3N9 • Playter Estates-Danforth














