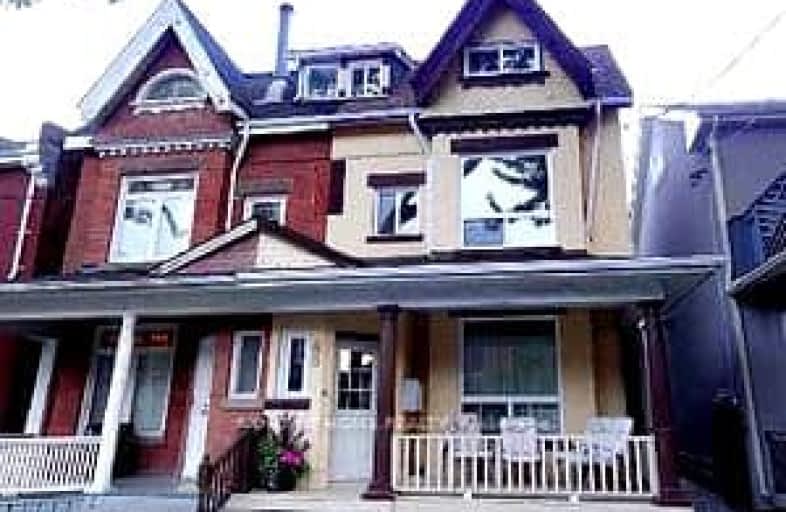Walker's Paradise
- Daily errands do not require a car.
98
/100
Rider's Paradise
- Daily errands do not require a car.
100
/100
Biker's Paradise
- Daily errands do not require a car.
100
/100

Downtown Vocal Music Academy of Toronto
Elementary: Public
0.67 km
da Vinci School
Elementary: Public
0.68 km
Beverley School
Elementary: Public
0.05 km
Ogden Junior Public School
Elementary: Public
0.61 km
Lord Lansdowne Junior and Senior Public School
Elementary: Public
0.62 km
Orde Street Public School
Elementary: Public
0.46 km
Oasis Alternative
Secondary: Public
1.09 km
Subway Academy II
Secondary: Public
0.05 km
Heydon Park Secondary School
Secondary: Public
0.13 km
Contact Alternative School
Secondary: Public
0.49 km
St Joseph's College School
Secondary: Catholic
1.15 km
Central Technical School
Secondary: Public
1.29 km
-
St. Andrew's Playground
450 Adelaide St W (Brant St & Adelaide St W), Toronto ON 1.08km -
Queen's Park
111 Wellesley St W (at Wellesley Ave.), Toronto ON M7A 1A5 0.93km -
Olympic Park
222 Bremner Blvd, Toronto ON M5V 3L9 1.63km
-
Scotiabank
259 Richmond St W (John St), Toronto ON M5V 3M6 0.85km -
RBC Royal Bank
436 King St W (at Spadina Ave), Toronto ON M5V 1K3 1.08km -
RBC
180 Wellington St W (Simcoe Street), Toronto ON M5J 1J1 1.29km
$
$4,275
- 2 bath
- 4 bed
- 1100 sqft
634 Wellington Street West, Toronto, Ontario • M5V 1G4 • Waterfront Communities C01



