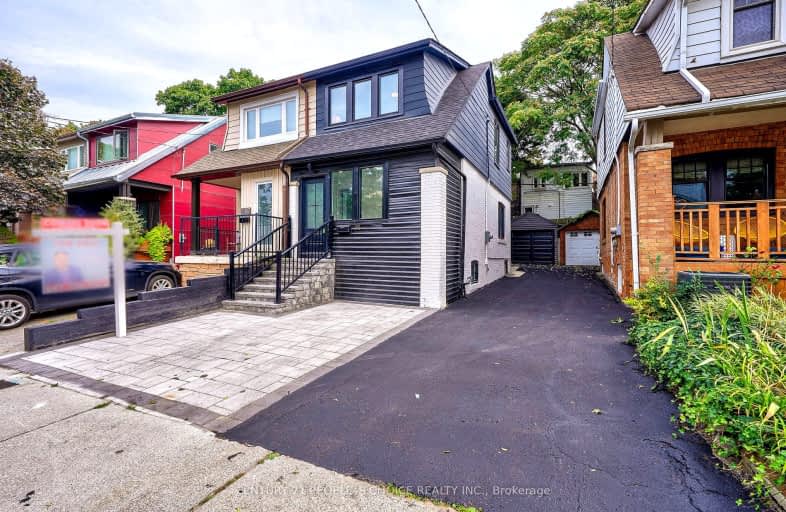Walker's Paradise
- Daily errands do not require a car.
Excellent Transit
- Most errands can be accomplished by public transportation.
Biker's Paradise
- Daily errands do not require a car.

Equinox Holistic Alternative School
Elementary: PublicBruce Public School
Elementary: PublicSt Joseph Catholic School
Elementary: CatholicLeslieville Junior Public School
Elementary: PublicRoden Public School
Elementary: PublicDuke of Connaught Junior and Senior Public School
Elementary: PublicSchool of Life Experience
Secondary: PublicSubway Academy I
Secondary: PublicGreenwood Secondary School
Secondary: PublicSt Patrick Catholic Secondary School
Secondary: CatholicMonarch Park Collegiate Institute
Secondary: PublicRiverdale Collegiate Institute
Secondary: Public-
Tulia Osteria
1402 Queen Street E, Toronto, ON M4L 1C9 0.28km -
Lloyd's On Queen
1298 Queen St E, Toronto, ON M4L 1C4 0.32km -
Betty’s East
1301 Queen Street E, Toronto, ON M4L 1C2 0.35km
-
The Sidekick
1374 Queen Street E, Toronto, ON M4L 1C9 0.25km -
Omnia Coffee Roasters
1347 Queen Street E, Toronto, ON M4L 1C6 0.28km -
McDonald's
29-31 Woodward Avenue, Toronto, ON M4L 2Y5 0.63km
-
6IX MMA
1356 Queen Street E, Toronto, ON M4L 1C8 0.24km -
One Academy
858 Eastern Avenue, Toronto, ON M4L 1A1 0.47km -
Vive Fitness
1391 Gerrard Street E, Toronto, ON M4L 1Z3 0.6km
-
Grove Leslie Pharmacy
1176 Queen Street E, Toronto, ON M4M 1L4 0.57km -
Vina Pharmacy
1025 Gerrard Street E, Toronto, ON M4M 1Z6 0.86km -
Shoppers Drug Mart
1015 Lakeshore Blvd E, Toronto, ON M4M 1B3 0.98km
-
The Sidekick
1374 Queen Street E, Toronto, ON M4L 1C9 0.25km -
Any Direct Flight
1382 Queen Street E, Toronto, ON M4L 1C9 0.26km -
Blondies
1555 Dundas Street E, Toronto, ON M4L 1K9 0.27km
-
Gerrard Square
1000 Gerrard Street E, Toronto, ON M4M 3G6 1.04km -
Gerrard Square
1000 Gerrard Street E, Toronto, ON M4M 3G6 1.05km -
Beach Mall
1971 Queen Street E, Toronto, ON M4L 1H9 2.09km
-
Urban Bulk & Refill
1380 Queen St E, Toronto, ON M4L 1C9 0.26km -
Jinglepear Deli
245 Greenwood Avenue, Toronto, ON M4L 2R4 0.47km -
Loblaws
17 Leslie Street, Toronto, ON M4M 3H9 0.64km
-
LCBO
1015 Lake Shore Boulevard E, Toronto, ON M4M 1B3 0.98km -
LCBO - Queen and Coxwell
1654 Queen Street E, Queen and Coxwell, Toronto, ON M4L 1G3 0.96km -
LCBO - Danforth and Greenwood
1145 Danforth Ave, Danforth and Greenwood, Toronto, ON M4J 1M5 1.69km
-
Michael & Michael Autobody
882 Eastern Avenue, Toronto, ON M4L 1A3 0.43km -
Amin At Salim's Auto Repair
999 Eastern Avenue, Toronto, ON M4L 1A8 0.66km -
Don Valley Auto Centre
388 Carlaw Avenue, Toronto, ON M4M 2T4 1.24km
-
Funspree
Toronto, ON M4M 3A7 0.85km -
Alliance Cinemas The Beach
1651 Queen Street E, Toronto, ON M4L 1G5 1km -
Nightwood Theatre
55 Mill Street, Toronto, ON M5A 3C4 3.18km
-
Jones Library
Jones 118 Jones Ave, Toronto, ON M4M 2Z9 0.62km -
Gerrard/Ashdale Library
1432 Gerrard Street East, Toronto, ON M4L 1Z6 0.77km -
Queen/Saulter Public Library
765 Queen Street E, Toronto, ON M4M 1H3 1.85km
-
Bridgepoint Health
1 Bridgepoint Drive, Toronto, ON M4M 2B5 2.29km -
Michael Garron Hospital
825 Coxwell Avenue, East York, ON M4C 3E7 2.61km -
St. Michael's Hospital Fracture Clinic
30 Bond Street, Toronto, ON M5B 1W8 4.33km
-
Greenwood Park
150 Greenwood Ave (at Dundas), Toronto ON M4L 2R1 0.4km -
Morse Street Playground
76 Morse St, Toronto ON 1.39km -
Ashbridge's Bay Park
Ashbridge's Bay Park Rd, Toronto ON M4M 1B4 1.39km
-
Scotiabank
1046 Queen St E (at Pape Ave.), Toronto ON M4M 1K4 1.04km -
Localcoin Bitcoin ATM - Noor's Fine Foods
838 Broadview Ave, Toronto ON M4K 2R1 2.88km -
TD Bank Financial Group
493 Parliament St (at Carlton St), Toronto ON M4X 1P3 3.29km
- 2 bath
- 3 bed
- 1100 sqft
600 Rhodes Avenue, Toronto, Ontario • M4J 4X6 • Greenwood-Coxwell
- 2 bath
- 3 bed
- 1100 sqft
35 Gifford Street, Toronto, Ontario • M5A 3H9 • Cabbagetown-South St. James Town
- 2 bath
- 3 bed
- 2000 sqft
41 Grandview Avenue, Toronto, Ontario • M4K 1J1 • North Riverdale














