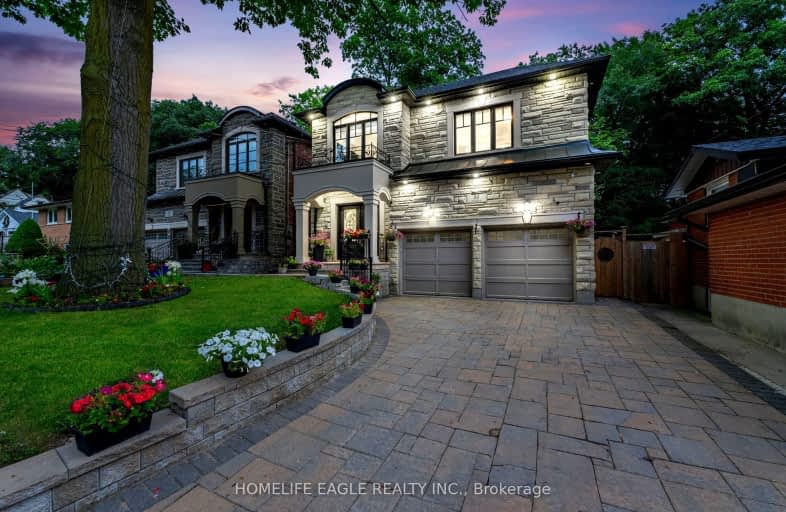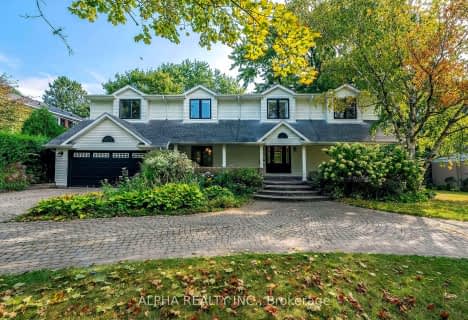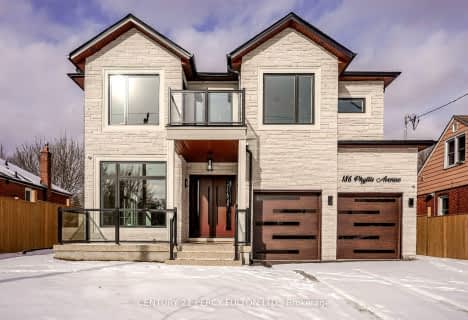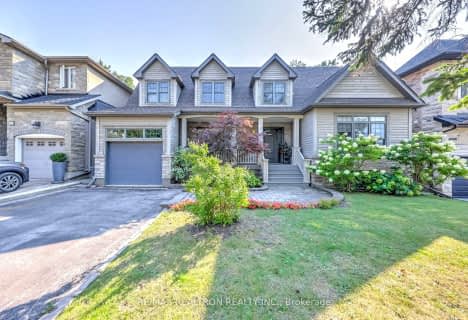Somewhat Walkable
- Some errands can be accomplished on foot.
56
/100
Good Transit
- Some errands can be accomplished by public transportation.
67
/100
Bikeable
- Some errands can be accomplished on bike.
51
/100

ÉIC Père-Philippe-Lamarche
Elementary: Catholic
1.03 km
Robert Service Senior Public School
Elementary: Public
1.00 km
Anson Park Public School
Elementary: Public
0.48 km
H A Halbert Junior Public School
Elementary: Public
0.64 km
Walter Perry Junior Public School
Elementary: Public
1.06 km
St Agatha Catholic School
Elementary: Catholic
1.02 km
Caring and Safe Schools LC3
Secondary: Public
1.40 km
ÉSC Père-Philippe-Lamarche
Secondary: Catholic
1.03 km
South East Year Round Alternative Centre
Secondary: Public
1.36 km
Scarborough Centre for Alternative Studi
Secondary: Public
1.46 km
Blessed Cardinal Newman Catholic School
Secondary: Catholic
1.69 km
R H King Academy
Secondary: Public
0.85 km
-
Bluffers Park
7 Brimley Rd S, Toronto ON M1M 3W3 2.66km -
Scarborough Bluffs Park
Toronto ON 2.98km -
Thomson Memorial Park
1005 Brimley Rd, Scarborough ON M1P 3E8 3.5km
-
CIBC
2705 Eglinton Ave E (at Brimley Rd.), Scarborough ON M1K 2S2 1.06km -
RBC Royal Bank
3091 Lawrence Ave E, Scarborough ON M1H 1A1 2.83km -
TD Bank Financial Group
2650 Lawrence Ave E, Scarborough ON M1P 2S1 3.18km














