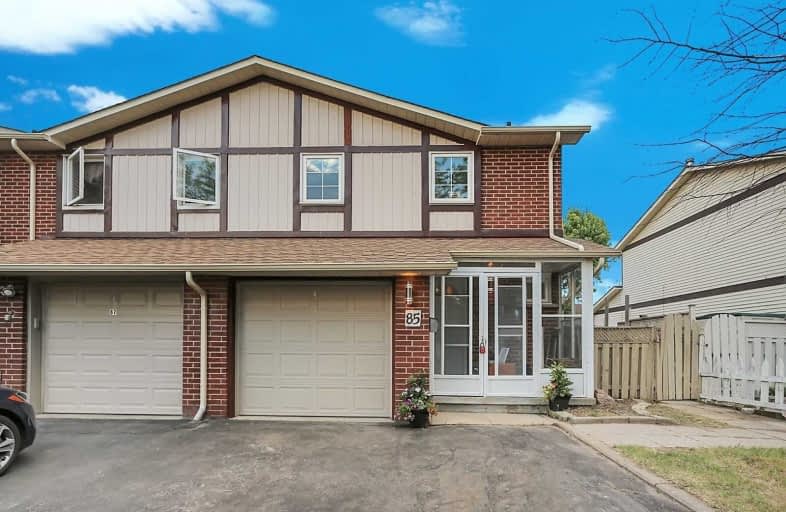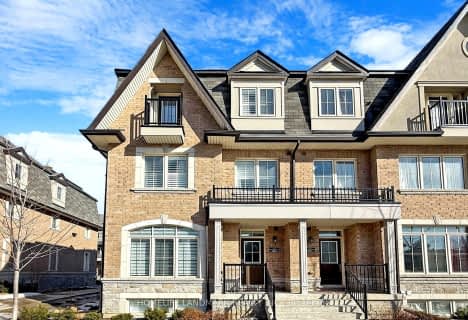
The Divine Infant Catholic School
Elementary: Catholic
0.74 km
École élémentaire Laure-Rièse
Elementary: Public
0.55 km
Our Lady of Grace Catholic School
Elementary: Catholic
0.73 km
Agnes Macphail Public School
Elementary: Public
0.18 km
Prince of Peace Catholic School
Elementary: Catholic
0.86 km
Brimwood Boulevard Junior Public School
Elementary: Public
0.75 km
Delphi Secondary Alternative School
Secondary: Public
1.95 km
Msgr Fraser-Midland
Secondary: Catholic
1.94 km
Sir William Osler High School
Secondary: Public
2.35 km
Francis Libermann Catholic High School
Secondary: Catholic
1.26 km
Mary Ward Catholic Secondary School
Secondary: Catholic
2.02 km
Albert Campbell Collegiate Institute
Secondary: Public
1.05 km







