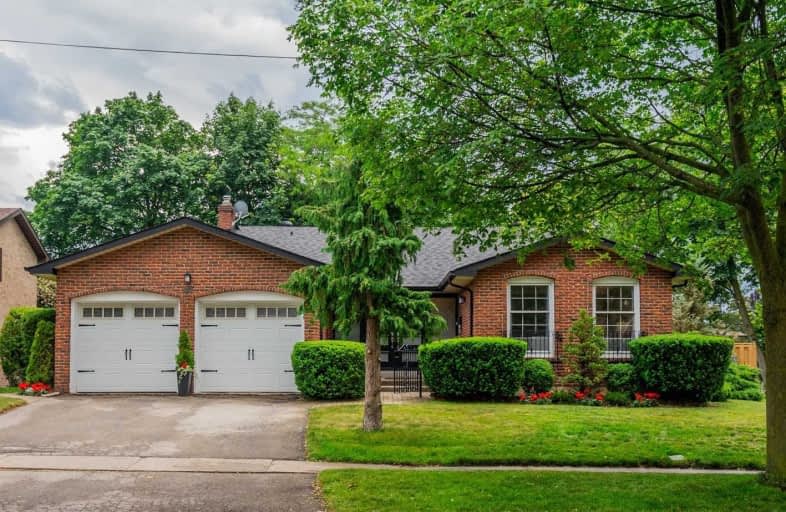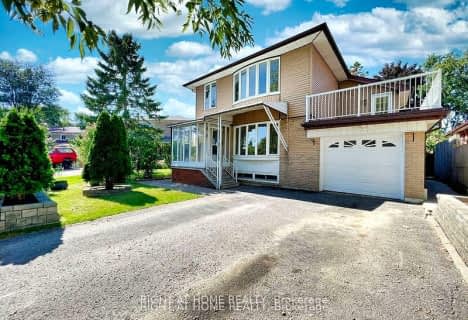Sold on Jun 21, 2021
Note: Property is not currently for sale or for rent.

-
Type: Detached
-
Style: Backsplit 3
-
Size: 2000 sqft
-
Lot Size: 55 x 120 Feet
-
Age: No Data
-
Taxes: $4,534 per year
-
Days on Site: 6 Days
-
Added: Jun 15, 2021 (6 days on market)
-
Updated:
-
Last Checked: 2 months ago
-
MLS®#: E5274470
-
Listed By: Right at home realty inc., brokerage
Beautiful 5 Bdrm Backsplit With Double Garage & Double Door Entrance Nestled In Desirable Seven Oaks Neighbourhood. Fully Renovated Top To Bottom During Last 4 Yrs With Luxury Finishes. Features Hardwood Flooring Throughout, Walkout To Gorgeous Green Oasis With A Fully Fenced Backyard. Best Place To Live & Work From Home. Incredible Location! 3 Min From Hwy 401, Pan Am Sports Arena, U Of T, Centennial College, Parks, & Schools. Don't Pass By This Gem!
Extras
Renovated Through-Out (2017~18), Appliances: Fridge, Stove, Dishwasher, Washer & Dryer, Renovated Master Bedroom (17), Shingles (18), Kitchen Cabinet And Countertop (17), Stairs And Handrails (17), Garage Doors + 2 Remote Controllers (17)
Property Details
Facts for 86 Oakmeadow Boulevard, Toronto
Status
Days on Market: 6
Last Status: Sold
Sold Date: Jun 21, 2021
Closed Date: Sep 10, 2021
Expiry Date: Aug 20, 2021
Sold Price: $1,320,000
Unavailable Date: Jun 21, 2021
Input Date: Jun 15, 2021
Prior LSC: Listing with no contract changes
Property
Status: Sale
Property Type: Detached
Style: Backsplit 3
Size (sq ft): 2000
Area: Toronto
Community: Morningside
Availability Date: Tba
Inside
Bedrooms: 5
Bathrooms: 3
Kitchens: 1
Rooms: 12
Den/Family Room: Yes
Air Conditioning: Central Air
Fireplace: Yes
Washrooms: 3
Building
Basement: Full
Basement 2: Unfinished
Heat Type: Forced Air
Heat Source: Gas
Exterior: Brick
Water Supply: Municipal
Special Designation: Unknown
Parking
Driveway: Private
Garage Spaces: 2
Garage Type: Attached
Covered Parking Spaces: 2
Total Parking Spaces: 4
Fees
Tax Year: 2021
Tax Legal Description: Parcel 711-1, Section M1148 Lot 711, Plan 66M1148
Taxes: $4,534
Land
Cross Street: Seven Oaks - Neilson
Municipality District: Toronto E09
Fronting On: South
Pool: None
Sewer: Sewers
Lot Depth: 120 Feet
Lot Frontage: 55 Feet
Additional Media
- Virtual Tour: https://maddoxmedia.ca/86-oakmeadow-blvd/
Rooms
Room details for 86 Oakmeadow Boulevard, Toronto
| Type | Dimensions | Description |
|---|---|---|
| Foyer Main | 3.87 x 3.28 | Ceramic Floor |
| Living Main | 4.40 x 5.94 | Hardwood Floor, Window |
| Br Main | 3.40 x 4.40 | Hardwood Floor, Window |
| Kitchen Main | 2.83 x 6.65 | Eat-In Kitchen, W/O To Garage, W/O To Garden |
| Family Lower | 4.40 x 5.64 | Gas Fireplace, O/Looks Backyard, W/O To Yard |
| Br Lower | 2.97 x 3.95 | Large Window, O/Looks Backyard, South View |
| Laundry Lower | 2.80 x 3.95 | Finished, Pantry |
| Master Upper | 3.83 x 3.89 | 4 Pc Ensuite, His/Hers Closets, Hardwood Floor |
| Br Upper | 3.13 x 4.10 | O/Looks Backyard, South View, Hardwood Floor |
| Br Upper | 3.10 x 3.10 | O/Looks Backyard, South View, Hardwood Floor |
| Bathroom Upper | - | 5 Pc Bath |
| Bathroom Lower | - | 3 Pc Bath |
| XXXXXXXX | XXX XX, XXXX |
XXXX XXX XXXX |
$X,XXX,XXX |
| XXX XX, XXXX |
XXXXXX XXX XXXX |
$X,XXX,XXX | |
| XXXXXXXX | XXX XX, XXXX |
XXXX XXX XXXX |
$XXX,XXX |
| XXX XX, XXXX |
XXXXXX XXX XXXX |
$XXX,XXX |
| XXXXXXXX XXXX | XXX XX, XXXX | $1,320,000 XXX XXXX |
| XXXXXXXX XXXXXX | XXX XX, XXXX | $1,099,000 XXX XXXX |
| XXXXXXXX XXXX | XXX XX, XXXX | $920,000 XXX XXXX |
| XXXXXXXX XXXXXX | XXX XX, XXXX | $699,900 XXX XXXX |

Ben Heppner Vocal Music Academy
Elementary: PublicHeather Heights Junior Public School
Elementary: PublicSt Edmund Campion Catholic School
Elementary: CatholicHighcastle Public School
Elementary: PublicHenry Hudson Senior Public School
Elementary: PublicSt Thomas More Catholic School
Elementary: CatholicSt Mother Teresa Catholic Academy Secondary School
Secondary: CatholicWest Hill Collegiate Institute
Secondary: PublicWoburn Collegiate Institute
Secondary: PublicCedarbrae Collegiate Institute
Secondary: PublicLester B Pearson Collegiate Institute
Secondary: PublicSt John Paul II Catholic Secondary School
Secondary: Catholic- 4 bath
- 6 bed
90 Merkley Square, Toronto, Ontario • M1G 2Y7 • Morningside



