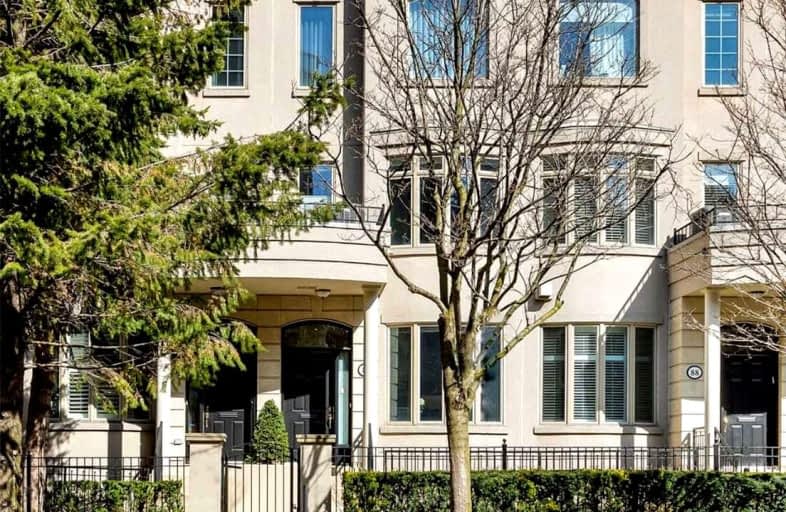Walker's Paradise
- Daily errands do not require a car.
91
/100
Excellent Transit
- Most errands can be accomplished by public transportation.
85
/100
Bikeable
- Some errands can be accomplished on bike.
63
/100

Cottingham Junior Public School
Elementary: Public
0.96 km
Whitney Junior Public School
Elementary: Public
0.95 km
Our Lady of Perpetual Help Catholic School
Elementary: Catholic
0.55 km
Davisville Junior Public School
Elementary: Public
1.31 km
Deer Park Junior and Senior Public School
Elementary: Public
0.21 km
Brown Junior Public School
Elementary: Public
0.96 km
Msgr Fraser College (Midtown Campus)
Secondary: Catholic
2.17 km
Msgr Fraser-Isabella
Secondary: Catholic
2.31 km
Jarvis Collegiate Institute
Secondary: Public
2.70 km
St Joseph's College School
Secondary: Catholic
2.66 km
North Toronto Collegiate Institute
Secondary: Public
2.47 km
Northern Secondary School
Secondary: Public
2.49 km
-
Rosehill Reservoir
75 Rosehill Ave, Toronto ON 0.24km -
Glen Gould Park
480 Rd Ave (St. Clair Avenue), Toronto ON 0.94km -
Ramsden Park Off Leash Area
Pears Ave (Avenue Rd.), Toronto ON 1.36km
-
BMO Bank of Montreal
1 Bedford Rd, Toronto ON M5R 2B5 2.28km -
Scotiabank
332 Bloor St W (at Spadina Rd.), Toronto ON M5S 1W6 2.6km -
CIBC
532 Bloor St W (at Bathurst St.), Toronto ON M5S 1Y3 3.04km


