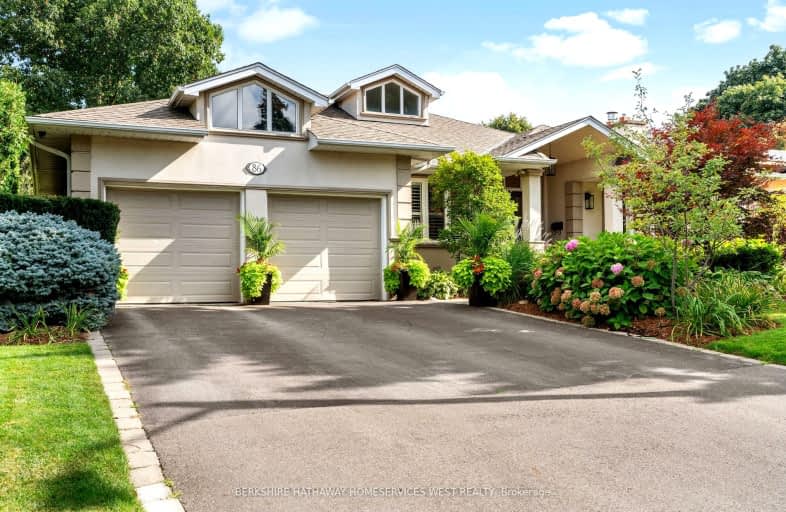Somewhat Walkable
- Some errands can be accomplished on foot.
Good Transit
- Some errands can be accomplished by public transportation.
Bikeable
- Some errands can be accomplished on bike.

St George's Junior School
Elementary: PublicSt Marcellus Catholic School
Elementary: CatholicRosethorn Junior School
Elementary: PublicFather Serra Catholic School
Elementary: CatholicJohn G Althouse Middle School
Elementary: PublicSt Gregory Catholic School
Elementary: CatholicSchool of Experiential Education
Secondary: PublicCentral Etobicoke High School
Secondary: PublicScarlett Heights Entrepreneurial Academy
Secondary: PublicKipling Collegiate Institute
Secondary: PublicRichview Collegiate Institute
Secondary: PublicMartingrove Collegiate Institute
Secondary: Public-
St Louis Bar and Grill
557 Dixon Road, Unit 130, Toronto, ON M9W 1A8 2.86km -
Pizzeria Via Napoli
4923 Dundas Street W, Toronto, ON M9A 1B6 3.12km -
Fox & Fiddle Precinct
4946 Dundas St W, Etobicoke, ON M9A 1B7 3.12km
-
The Second Cup
265 Wincott Drive, Toronto, ON M9R 2R7 0.57km -
Timothy's World News Cafe
250 Wincott Dr, Etobicoke, ON M9R 2R5 0.64km -
Java Joe
1500 Islington Avenue, Etobicoke, ON M9A 3L8 1.59km
-
F45 Training Lambton-Kingsway
4158 Dundas Street W, Etobicoke, ON M8X 1X3 3.12km -
Fitness 365
40 Ronson Dr, Etobicoke, ON M9W 1B3 3.2km -
GoodLife Fitness
3300 Bloor Street West, Etobicoke, ON M8X 2X2 3.64km
-
Shoppers Drug Mart
1500 Islington Avenue, Etobicoke, ON M9A 3L8 1.59km -
Shoppers Drug Mart
270 The Kingsway, Toronto, ON M9A 3T7 2.32km -
Shoppers Drug Mart
1735 Kipling Avenue, Unit 2, Westway Plaza, Etobicoke, ON M9R 2Y8 2.41km
-
Subway
265 Wincott Drive, Unit B, Toronto, ON M9R 2R5 0.57km -
Pizza Pizza
250 Wincott Drive, Toronto, ON M9R 2R5 0.64km -
Shawarma and Burger
250 Wincott Drive, Toronto, ON M9R 2R5 0.64km
-
Humbertown Shopping Centre
270 The Kingsway, Etobicoke, ON M9A 3T7 2.43km -
Six Points Plaza
5230 Dundas Street W, Etobicoke, ON M9B 1A8 3.84km -
Crossroads Plaza
2625 Weston Road, Toronto, ON M9N 3W1 4.24km
-
Metro
201 Lloyd Manor Road, Etobicoke, ON M9B 6H6 1km -
Foodland
1500 Islington Avenue, Toronto, ON M9A 3L8 1.59km -
Metro
1500 Royal York Road, Etobicoke, ON M9P 3B6 2.12km
-
LCBO
211 Lloyd Manor Road, Toronto, ON M9B 6H6 1.11km -
LCBO
2946 Bloor St W, Etobicoke, ON M8X 1B7 4.06km -
LCBO
2625D Weston Road, Toronto, ON M9N 3W1 4.35km
-
Shell
230 Lloyd Manor Road, Toronto, ON M9B 5K7 1.18km -
Tim Hortons
280 Scarlett Road, Etobicoke, ON M9A 4S4 2.82km -
Hill Garden Sunoco Station
724 Scarlett Road, Etobicoke, ON M9P 2T5 2.96km
-
Kingsway Theatre
3030 Bloor Street W, Toronto, ON M8X 1C4 3.92km -
Cineplex Cinemas Queensway and VIP
1025 The Queensway, Etobicoke, ON M8Z 6C7 6.37km -
Imagine Cinemas
500 Rexdale Boulevard, Toronto, ON M9W 6K5 6.86km
-
Richview Public Library
1806 Islington Ave, Toronto, ON M9P 1L4 1.01km -
Toronto Public Library Eatonville
430 Burnhamthorpe Road, Toronto, ON M9B 2B1 3.4km -
Toronto Public Library - Weston
2 King Street, Toronto, ON M9N 1K9 3.53km
-
Humber River Regional Hospital
2175 Keele Street, York, ON M6M 3Z4 6.12km -
Humber River Hospital
1235 Wilson Avenue, Toronto, ON M3M 0B2 7km -
Queensway Care Centre
150 Sherway Drive, Etobicoke, ON M9C 1A4 7.42km
-
Ravenscrest Park
305 Martin Grove Rd, Toronto ON M1M 1M1 1.91km -
Centennial Park
156 Centennial Park Rd, Etobicoke ON M9C 5N3 3.89km -
Willard Gardens Parkette
55 Mayfield Rd, Toronto ON M6S 1K4 5.84km
-
President's Choice Financial ATM
3671 Dundas St W, Etobicoke ON M6S 2T3 3.99km -
TD Bank Financial Group
1048 Islington Ave, Etobicoke ON M8Z 6A4 4.91km -
TD Bank Financial Group
1315 the Queensway (Kipling), Etobicoke ON M8Z 1S8 6.14km
- 3 bath
- 3 bed
- 1500 sqft
4 Courtsfield Crescent, Toronto, Ontario • M9A 4S9 • Edenbridge-Humber Valley
- 5 bath
- 3 bed
- 2500 sqft
16 Tettenhall Road, Toronto, Ontario • M9A 2C3 • Princess-Rosethorn
- 3 bath
- 4 bed
- 2500 sqft
406 The Kingsway, Toronto, Ontario • M9A 3V9 • Princess-Rosethorn
- 5 bath
- 4 bed
- 2000 sqft
29 Pinehurst Crescent, Toronto, Ontario • M9A 3A4 • Edenbridge-Humber Valley
- 4 bath
- 4 bed
- 3000 sqft
163 Martin Grove Road, Toronto, Ontario • M9B 4K8 • Islington-City Centre West
- — bath
- — bed
- — sqft
8 Bell Royal Court, Toronto, Ontario • M9A 4G6 • Edenbridge-Humber Valley
- 4 bath
- 4 bed
317 La Rose Avenue, Toronto, Ontario • M9P 1B8 • Willowridge-Martingrove-Richview














