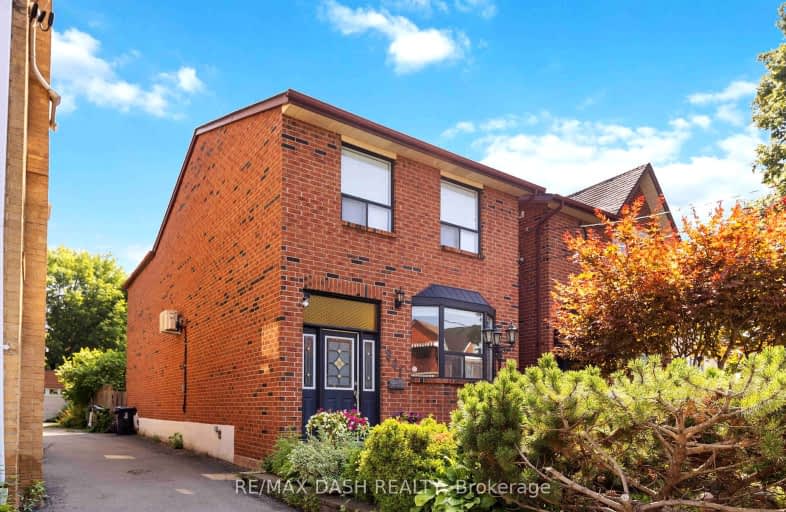
3D Walkthrough
Somewhat Walkable
- Some errands can be accomplished on foot.
56
/100
Excellent Transit
- Most errands can be accomplished by public transportation.
87
/100
Biker's Paradise
- Daily errands do not require a car.
94
/100

St. Bruno _x0013_ St. Raymond Catholic School
Elementary: Catholic
0.91 km
ÉÉC du Sacré-Coeur-Toronto
Elementary: Catholic
0.29 km
St Raymond Catholic School
Elementary: Catholic
0.29 km
Hawthorne II Bilingual Alternative Junior School
Elementary: Public
0.50 km
Essex Junior and Senior Public School
Elementary: Public
0.50 km
St Anthony Catholic School
Elementary: Catholic
0.68 km
ALPHA II Alternative School
Secondary: Public
0.96 km
West End Alternative School
Secondary: Public
0.63 km
Central Toronto Academy
Secondary: Public
0.88 km
Bloor Collegiate Institute
Secondary: Public
1.08 km
St Mary Catholic Academy Secondary School
Secondary: Catholic
0.93 km
Harbord Collegiate Institute
Secondary: Public
1.08 km
-
Christie Pits Park
750 Bloor St W (btw Christie & Crawford), Toronto ON M6G 3K4 0.48km -
Joseph Burr Tyrell Park
357 Brunswick Ave, Toronto ON M5R 2Z1 1.58km -
Jean Sibelius Square
Wells St and Kendal Ave, Toronto ON 1.58km
-
TD Bank Financial Group
1347 St Clair Ave W, Toronto ON M6E 1C3 2.24km -
TD Bank Financial Group
1435 Queen St W (at Jameson Ave.), Toronto ON M6R 1A1 2.9km -
Scotiabank
259 Richmond St W (John St), Toronto ON M5V 3M6 3.4km
$
$1,995
- 1 bath
- 1 bed
Lower-58 Glenholme Avenue, Toronto, Ontario • M6H 3A9 • Corso Italia-Davenport













