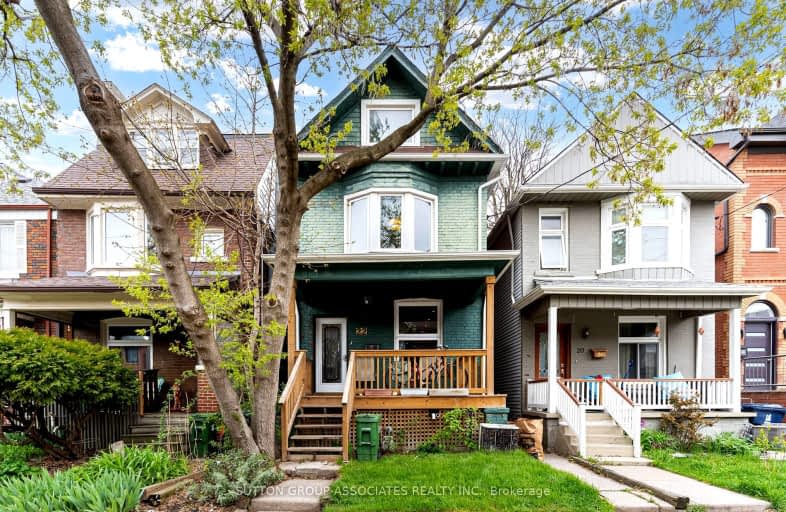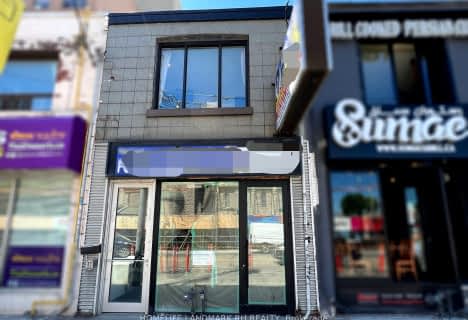Walker's Paradise
- Daily errands do not require a car.
Excellent Transit
- Most errands can be accomplished by public transportation.
Biker's Paradise
- Daily errands do not require a car.

St. Bruno _x0013_ St. Raymond Catholic School
Elementary: CatholicÉÉC du Sacré-Coeur-Toronto
Elementary: CatholicSt Raymond Catholic School
Elementary: CatholicHawthorne II Bilingual Alternative Junior School
Elementary: PublicEssex Junior and Senior Public School
Elementary: PublicPalmerston Avenue Junior Public School
Elementary: PublicMsgr Fraser Orientation Centre
Secondary: CatholicWest End Alternative School
Secondary: PublicMsgr Fraser College (Alternate Study) Secondary School
Secondary: CatholicCentral Toronto Academy
Secondary: PublicLoretto College School
Secondary: CatholicHarbord Collegiate Institute
Secondary: Public-
Christie Pits Park
750 Bloor St W (btw Christie & Crawford), Toronto ON M6G 3K4 0.67km -
Jean Sibelius Square
Wells St and Kendal Ave, Toronto ON 1.09km -
Sir Winston Churchill Park
301 St Clair Ave W (at Spadina Rd), Toronto ON M4V 1S4 1.77km
-
RBC Royal Bank
972 Bloor St W (Dovercourt), Toronto ON M6H 1L6 1.16km -
TD Bank Financial Group
870 St Clair Ave W, Toronto ON M6C 1C1 1.35km -
CIBC
535 Saint Clair Ave W (at Vaughan Rd.), Toronto ON M6C 1A3 1.34km
- 2 bath
- 4 bed
- 1100 sqft
202-405 Dundas Street West, Toronto, Ontario • M5T 1G6 • Kensington-Chinatown
- 4 bath
- 4 bed
- 1100 sqft
Upper-285 Dundas Street West, Toronto, Ontario • M5T 1G1 • Kensington-Chinatown
- 2 bath
- 4 bed
Upper-609 Ossington Avenue, Toronto, Ontario • M6G 3T6 • Palmerston-Little Italy
- 1 bath
- 4 bed
- 700 sqft
05-99 Bellevue Avenue, Toronto, Ontario • M5T 2N8 • Kensington-Chinatown
- 3 bath
- 4 bed
- 2000 sqft
213 Grace Street, Toronto, Ontario • M6G 3A7 • Palmerston-Little Italy














