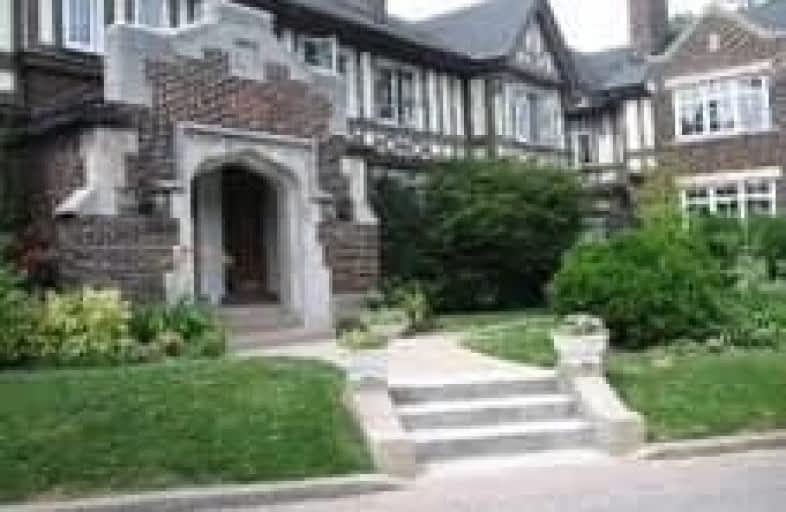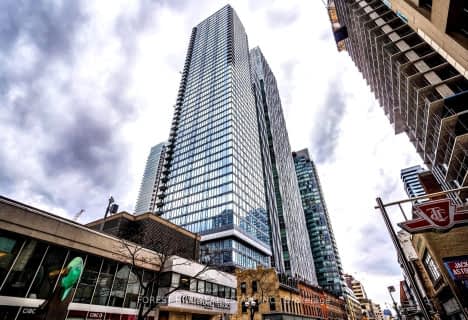
Bennington Heights Elementary School
Elementary: PublicWhitney Junior Public School
Elementary: PublicRolph Road Elementary School
Elementary: PublicSt Anselm Catholic School
Elementary: CatholicChester Elementary School
Elementary: PublicBessborough Drive Elementary and Middle School
Elementary: PublicMsgr Fraser College (St. Martin Campus)
Secondary: CatholicMsgr Fraser-Isabella
Secondary: CatholicCALC Secondary School
Secondary: PublicJarvis Collegiate Institute
Secondary: PublicLeaside High School
Secondary: PublicRosedale Heights School of the Arts
Secondary: Public- 2 bath
- 2 bed
- 700 sqft
912-5 Soudan Avenue, Toronto, Ontario • M4S 0B1 • Mount Pleasant West
- 2 bath
- 3 bed
- 800 sqft
401-159 Wellesley Street East, Toronto, Ontario • M4Y 0H5 • Cabbagetown-South St. James Town
- 2 bath
- 2 bed
- 700 sqft
307-39 Roehampton Avenue, Toronto, Ontario • M4P 0G1 • Mount Pleasant West
- — bath
- — bed
- — sqft
3402-500 Sherbourne Street, Toronto, Ontario • M4X 1L1 • North St. James Town
- — bath
- — bed
- — sqft
617-5 Rosehill Avenue, Toronto, Ontario • M4T 3A6 • Rosedale-Moore Park
- — bath
- — bed
- — sqft
326-33 Frederick Todd Way, Toronto, Ontario • M4G 0C9 • Thorncliffe Park
- 2 bath
- 2 bed
- 1400 sqft
903-71 Charles Street East, Toronto, Ontario • M4Y 2T3 • Church-Yonge Corridor
- 2 bath
- 2 bed
- 800 sqft
1318-585 Bloor Street East, Toronto, Ontario • M4W 0B3 • North St. James Town
- 2 bath
- 2 bed
- 800 sqft
5908-1 Bloor Street East, Toronto, Ontario • M4W 1A9 • Church-Yonge Corridor














