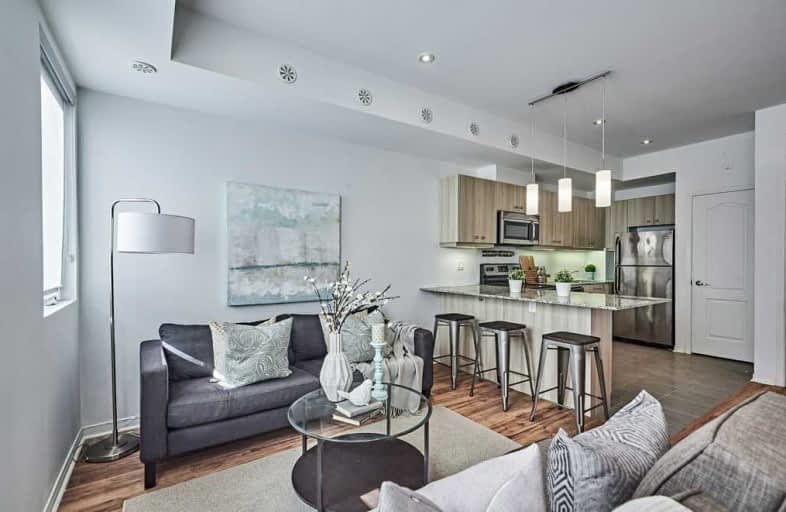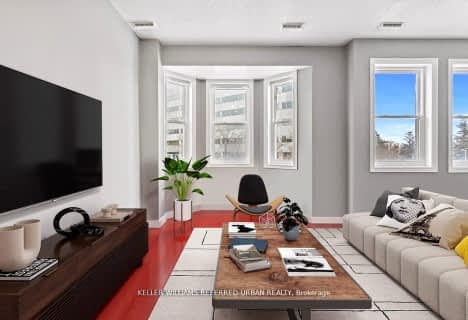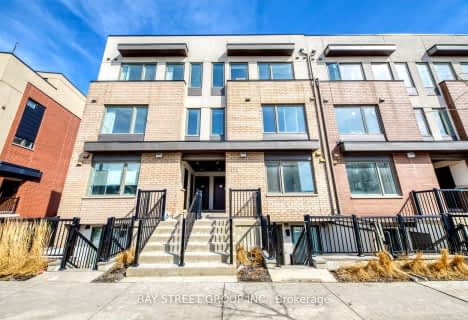
Ancaster Public School
Elementary: PublicÉcole élémentaire Mathieu-da-Costa
Elementary: PublicDownsview Public School
Elementary: PublicLawrence Heights Middle School
Elementary: PublicJoyce Public School
Elementary: PublicSt Norbert Catholic School
Elementary: CatholicYorkdale Secondary School
Secondary: PublicDownsview Secondary School
Secondary: PublicMadonna Catholic Secondary School
Secondary: CatholicJohn Polanyi Collegiate Institute
Secondary: PublicDante Alighieri Academy
Secondary: CatholicWilliam Lyon Mackenzie Collegiate Institute
Secondary: PublicMore about this building
View 873 Wilson Avenue, Toronto- 1 bath
- 1 bed
- 600 sqft
36-869 Wilson Avenue, Toronto, Ontario • M3K 0A4 • Downsview-Roding-CFB
- 1 bath
- 1 bed
- 500 sqft
03-16 Marquette Avenue, Toronto, Ontario • M6A 0E1 • Englemount-Lawrence
- 3 bath
- 2 bed
- 1000 sqft
225-760 Lawrence Avenue West, Toronto, Ontario • M6A 3E7 • Yorkdale-Glen Park
- 1 bath
- 2 bed
- 800 sqft
01-155 William Duncan Road, Toronto, Ontario • M3K 0B9 • Downsview-Roding-CFB
- 1 bath
- 2 bed
- 800 sqft
243-760 Lawrence Avenue West, Toronto, Ontario • M6A 3E7 • Yorkdale-Glen Park
- 1 bath
- 2 bed
- 800 sqft
05-175 William Duncan Road, Toronto, Ontario • M3K 0B8 • Downsview-Roding-CFB
- 2 bath
- 2 bed
- 800 sqft
146-760 Lawrence Avenue West, Toronto, Ontario • M6A 3E7 • Yorkdale-Glen Park
- 1 bath
- 2 bed
- 700 sqft
06-175 William Duncan Road, Toronto, Ontario • M3K 0B5 • Downsview-Roding-CFB










